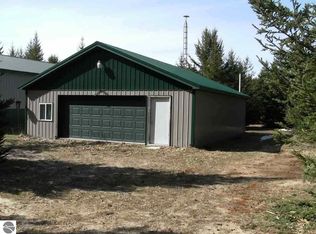Sold for $760,000 on 05/22/25
$760,000
8496 Hudson Rd SW, Fife Lake, MI 49633
3beds
3,500sqft
Single Family Residence
Built in 2018
39.27 Acres Lot
$772,300 Zestimate®
$217/sqft
$3,109 Estimated rent
Home value
$772,300
Estimated sales range
Not available
$3,109/mo
Zestimate® history
Loading...
Owner options
Explore your selling options
What's special
40 Acres of Pure Possibility! Nestled on a sprawling 40-acre private parcel, this stunning custom-built 3-bedroom, 2.5-bath home offers 3,500 finished square feet of thoughtfully designed living space. With breathtaking countryside views from the wraparound composite deck, this home is a true sanctuary of comfort and style. Step inside to an open and inviting layout featuring a gourmet island kitchen with custom-built cabinetry, under-cabinet lighting, top-of-the-line appliances, and elegant flooring. The spacious great room is warmed by a gorgeous natural fireplace, with abundant windows filling the space with natural light. The luxurious primary suite boasts vaulted ceilings, a private slider to the porch, and a spa-like en-suite with a large tiled shower, custom cabinetry, marble countertops, and Bluetooth connectivity. A massive walk-in closet connects seamlessly to the conveniently located laundry room. The main floor also features a second bedroom and a half bath, along with a spacious mudroom and a welcoming foyer. The walkout lower level is just as impressive, offering 9-foot ceilings, a large family room with direct access to a concrete patio, a third bedroom, a full bath with custom cabinetry, and a secure safe room or extra storage space. The mechanical room includes a utility sink and additional storage for added convenience. No detail has been overlooked in this home, which is loaded with top-of-the-line features, including in-floor radiant heat, a whole-house Generac generator, a tankless water heater, A/C mini splits, seamless gutters, underground irrigation, and custom barn doors throughout. Elegant crown molding, solid wood doors, and high-end finishes add timeless charm, while the covered front porch provides the perfect spot to relax and take in the serene surroundings. Ideally located just 30 minutes from Traverse City and 25 minutes from Cadillac, this nearly new home is perfect for a horse or hobby farm.
Zillow last checked: 8 hours ago
Listing updated: May 23, 2025 at 11:34am
Listed by:
Christina Ingersoll 231-883-4921,
REMAX Bayshore - Union St TC 231-941-4500
Bought with:
Non Member Office
NON-MLS MEMBER OFFICE
Source: NGLRMLS,MLS#: 1932032
Facts & features
Interior
Bedrooms & bathrooms
- Bedrooms: 3
- Bathrooms: 3
- Full bathrooms: 2
- 1/2 bathrooms: 1
- Main level bathrooms: 2
- Main level bedrooms: 2
Primary bedroom
- Level: Main
- Area: 197.92
- Dimensions: 15.83 x 12.5
Bedroom 2
- Level: Main
- Area: 144
- Dimensions: 12 x 12
Bedroom 3
- Level: Lower
- Area: 170.14
- Dimensions: 14.58 x 11.67
Primary bathroom
- Features: Private
Dining room
- Level: Main
- Area: 187.83
- Dimensions: 13.42 x 14
Family room
- Level: Lower
- Area: 1605.94
- Dimensions: 33.75 x 47.58
Kitchen
- Level: Main
- Area: 210
- Dimensions: 15 x 14
Living room
- Level: Main
- Area: 552
- Dimensions: 23 x 24
Heating
- Radiant Floor, Propane, Fireplace(s)
Cooling
- Ductless
Appliances
- Included: Refrigerator, Oven/Range, Dishwasher, Microwave, Washer, Dryer
- Laundry: Main Level
Features
- Entrance Foyer, Walk-In Closet(s), Pantry, Kitchen Island, Mud Room, Drywall, Ceiling Fan(s)
- Windows: Blinds
- Basement: Walk-Out Access,Finished Rooms,Egress Windows,Finished
- Has fireplace: Yes
- Fireplace features: Wood Burning
Interior area
- Total structure area: 3,500
- Total interior livable area: 3,500 sqft
- Finished area above ground: 1,800
- Finished area below ground: 1,700
Property
Parking
- Total spaces: 3
- Parking features: Attached, Garage Door Opener, Heated Garage, Concrete Floors, Gravel
- Attached garage spaces: 3
Accessibility
- Accessibility features: None
Features
- Levels: One
- Stories: 1
- Patio & porch: Deck, Covered
- Exterior features: Sprinkler System, Sidewalk, Rain Gutters
- Has view: Yes
- View description: Countryside View
- Waterfront features: None
Lot
- Size: 39.27 Acres
- Dimensions: 653 x 2621
- Features: Cleared, Wooded, Rolling Slope, Landscaped, Metes and Bounds
Details
- Additional structures: None
- Parcel number: 01200500203
- Zoning description: Residential,Horses Allowed,Outbuildings Allowed
- Other equipment: Dish TV
- Horses can be raised: Yes
Construction
Type & style
- Home type: SingleFamily
- Architectural style: Ranch,Contemporary
- Property subtype: Single Family Residence
Materials
- Frame, Vinyl Siding
- Roof: Asphalt
Condition
- New construction: No
- Year built: 2018
Utilities & green energy
- Sewer: Private Sewer
- Water: Private
Community & neighborhood
Security
- Security features: Smoke Detector(s)
Community
- Community features: None
Location
- Region: Fife Lake
- Subdivision: Metes & Bounds
HOA & financial
HOA
- Services included: None
Other
Other facts
- Listing agreement: Exclusive Right Sell
- Listing terms: Conventional,Cash,VA Loan
- Ownership type: Private Owner
- Road surface type: Gravel
Price history
| Date | Event | Price |
|---|---|---|
| 5/22/2025 | Sold | $760,000-0.7%$217/sqft |
Source: | ||
| 4/4/2025 | Listed for sale | $765,000$219/sqft |
Source: | ||
Public tax history
| Year | Property taxes | Tax assessment |
|---|---|---|
| 2024 | $5,569 +5.7% | $307,500 +10.2% |
| 2023 | $5,267 +4.6% | $279,000 +16.9% |
| 2022 | $5,035 | $238,700 +6.2% |
Find assessor info on the county website
Neighborhood: 49633
Nearby schools
GreatSchools rating
- 3/10Forest Area Middle SchoolGrades: 4-8Distance: 1.1 mi
- 6/10Forest Area High SchoolGrades: 9-12Distance: 1.1 mi
- 3/10Fife Lake Elementary SchoolGrades: PK-3Distance: 3 mi
Schools provided by the listing agent
- District: Forest Area Community Schools
Source: NGLRMLS. This data may not be complete. We recommend contacting the local school district to confirm school assignments for this home.

Get pre-qualified for a loan
At Zillow Home Loans, we can pre-qualify you in as little as 5 minutes with no impact to your credit score.An equal housing lender. NMLS #10287.
