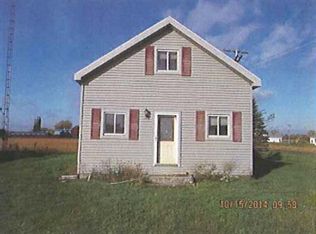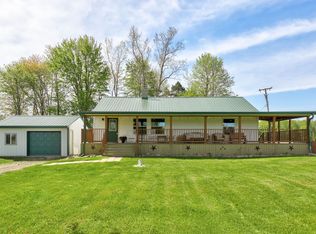Sold for $99,000
$99,000
8496 Barnes Rd, Millington, MI 48746
3beds
2,400sqft
Single Family Residence
Built in 1917
0.75 Acres Lot
$172,200 Zestimate®
$41/sqft
$1,637 Estimated rent
Home value
$172,200
$150,000 - $196,000
$1,637/mo
Zestimate® history
Loading...
Owner options
Explore your selling options
What's special
Church in the process of being converted to a residence. Fully studded, yet easy to change floor plan. Wood floors in, modern electrical, new windows and doors. What a dream project with the hard part already done! Lots of parking, large landscaped yard, central air, two sheds! Get started and be in by Christmas! Complete architecture plans in the document box.
Zillow last checked: 8 hours ago
Listing updated: March 13, 2024 at 09:01am
Listed by:
Janice Stuckey 810-577-8496,
American Associates Inc
Bought with:
Janice Stuckey, 6501303598
American Associates Inc
Source: Realcomp II,MLS#: 20221055335
Facts & features
Interior
Bedrooms & bathrooms
- Bedrooms: 3
- Bathrooms: 2
- Full bathrooms: 2
Heating
- Forced Air, Oil
Cooling
- Central Air
Features
- Basement: Bath Stubbed,Daylight,Finished,Full,Walk Out Access,Walk Up Access
- Has fireplace: No
Interior area
- Total interior livable area: 2,400 sqft
- Finished area above ground: 1,200
- Finished area below ground: 1,200
Property
Parking
- Parking features: No Garage
Features
- Levels: Bi Level
- Entry location: MidLevelwSteps
- Patio & porch: Covered, Deck, Porch
- Exterior features: Lighting
- Pool features: None
Lot
- Size: 0.75 Acres
- Dimensions: 197 x 190
Details
- Parcel number: 003015300040000
- Special conditions: Short Sale No,Standard
Construction
Type & style
- Home type: SingleFamily
- Architectural style: Split Level
- Property subtype: Single Family Residence
Materials
- Brick
- Foundation: Basement, Poured
- Roof: Metal
Condition
- New construction: No
- Year built: 1917
Utilities & green energy
- Sewer: Septic Tank
- Water: Well
Community & neighborhood
Location
- Region: Millington
Other
Other facts
- Listing agreement: Exclusive Right To Sell
- Listing terms: Cash,Conventional
Price history
| Date | Event | Price |
|---|---|---|
| 4/24/2023 | Sold | $99,000+4.2%$41/sqft |
Source: | ||
| 3/20/2023 | Pending sale | $95,000$40/sqft |
Source: | ||
| 10/24/2022 | Listed for sale | $95,000+35.7%$40/sqft |
Source: | ||
| 2/10/2021 | Sold | $70,000-6.7%$29/sqft |
Source: Public Record Report a problem | ||
| 1/20/2021 | Pending sale | $75,000$31/sqft |
Source: | ||
Public tax history
| Year | Property taxes | Tax assessment |
|---|---|---|
| 2025 | $2,645 +35.3% | $55,400 +8.2% |
| 2024 | $1,956 -8% | $51,200 +10.6% |
| 2023 | $2,125 | $46,300 +14.9% |
Find assessor info on the county website
Neighborhood: 48746
Nearby schools
GreatSchools rating
- 6/10Kirk Elementary SchoolGrades: K-5Distance: 6.1 mi
- 4/10Millington Junior High SchoolGrades: 6-8Distance: 6.3 mi
- 6/10Millington High SchoolGrades: 9-12Distance: 6.3 mi
Get a cash offer in 3 minutes
Find out how much your home could sell for in as little as 3 minutes with a no-obligation cash offer.
Estimated market value$172,200
Get a cash offer in 3 minutes
Find out how much your home could sell for in as little as 3 minutes with a no-obligation cash offer.
Estimated market value
$172,200

