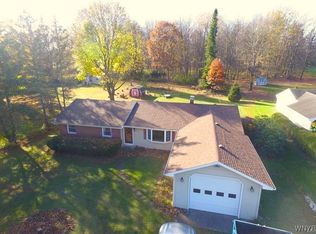THREE BEDROOM COUNTRY HOME IN PEMBROKE SCHOOL DISTRICT. THIS HOME IS ON A BEAUTIFUL TREE LINED LOT JUST MINUTES FROM THRUWAY AND FROM BATAVIA. HOME JUST NEEDS COSMETICS BUT UPDATED UTILITIES AND ROOF WITHIN THE LAST FIVE YEARS. THIS IS A CHANCE TO OWN YOUR OWN HOME IN A PRIVATE SETTING AT A RENTAL PRICE. HOUSE BEING SOLD AS IS.
This property is off market, which means it's not currently listed for sale or rent on Zillow. This may be different from what's available on other websites or public sources.
