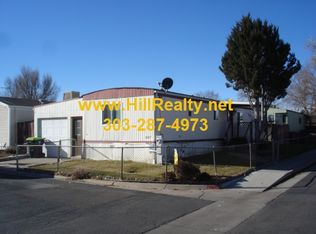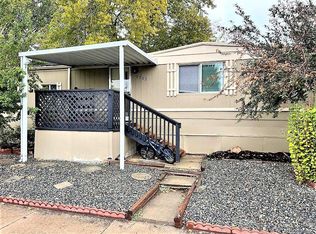Sold for $268,500 on 10/16/25
$268,500
8493 Cook Way, Denver, CO 80229
2beds
896sqft
Manufactured Home
Built in 2001
3,268 Square Feet Lot
$267,500 Zestimate®
$300/sqft
$1,947 Estimated rent
Home value
$267,500
$251,000 - $284,000
$1,947/mo
Zestimate® history
Loading...
Owner options
Explore your selling options
What's special
Welcome home to this turn-key, low-maintenance living in Denver's Riverdale Farm; this is 8493 Cook Way. This modular home features 2 bedrooms, 2 bathrooms, and an open-concept main living area. Abundant natural light and vaulted ceilings seamlessly connect the living space with the updated eat-in kitchen. Ample white cabinetry, a black appliance package, LVP flooring, and a breakfast bar with room for seating make the kitchen the heart of this home. Outside, a large patio with a pergola and bonus shed - the ideal spot for all your tools and toys - offers additional living space to enjoy. 8493 Cook Way is situated only minutes from shopping, dining, public transportation, and major roadways. Do not miss this one, it will not last long!
Zillow last checked: 8 hours ago
Listing updated: October 16, 2025 at 03:42pm
Listed by:
Dustin Griffith 303-726-0410 Dustin@GriffithHomeTeam.com,
RE/MAX Professionals,
The Griffith Home Team 303-726-0410,
RE/MAX Professionals
Bought with:
Teri Mondragon, 100101679
Real Broker, LLC DBA Real
Source: REcolorado,MLS#: 9730353
Facts & features
Interior
Bedrooms & bathrooms
- Bedrooms: 2
- Bathrooms: 2
- Full bathrooms: 2
- Main level bathrooms: 2
- Main level bedrooms: 2
Bedroom
- Level: Main
Bedroom
- Level: Main
Bathroom
- Level: Main
Bathroom
- Level: Main
Laundry
- Level: Main
Heating
- Forced Air
Cooling
- Central Air
Appliances
- Included: Dishwasher, Disposal, Microwave, Oven, Refrigerator
- Laundry: In Unit
Features
- Ceiling Fan(s), Eat-in Kitchen, Laminate Counters, No Stairs, Open Floorplan, Vaulted Ceiling(s)
- Flooring: Carpet, Vinyl
- Basement: Crawl Space
- Common walls with other units/homes: End Unit
Interior area
- Total structure area: 896
- Total interior livable area: 896 sqft
- Finished area above ground: 896
Property
Parking
- Total spaces: 2
- Parking features: Concrete
- Details: Off Street Spaces: 2
Features
- Levels: One
- Stories: 1
- Exterior features: Private Yard
- Fencing: Full
Lot
- Size: 3,268 sqft
- Features: Landscaped
Details
- Parcel number: R0054873
- Zoning: P-U-D
- Special conditions: Standard
Construction
Type & style
- Home type: MobileManufactured
- Architectural style: Traditional
- Property subtype: Manufactured Home
Materials
- Concrete, Frame
- Foundation: Concrete Perimeter
- Roof: Composition
Condition
- Year built: 2001
Utilities & green energy
- Sewer: Public Sewer
- Water: Public
Community & neighborhood
Security
- Security features: Smoke Detector(s)
Location
- Region: Denver
- Subdivision: Riverdale Farm
HOA & financial
HOA
- Has HOA: Yes
- HOA fee: $66 monthly
- Amenities included: Playground
- Services included: Snow Removal, Trash
- Association name: LCM Property Management
- Association phone: 303-221-1117
Other
Other facts
- Body type: Single Wide
- Listing terms: Cash,Conventional,FHA,VA Loan
- Ownership: Individual
- Road surface type: Paved
Price history
| Date | Event | Price |
|---|---|---|
| 10/16/2025 | Sold | $268,500+1.3%$300/sqft |
Source: | ||
| 9/18/2025 | Pending sale | $265,000$296/sqft |
Source: | ||
| 9/5/2025 | Listed for sale | $265,000+307.7%$296/sqft |
Source: | ||
| 8/3/2013 | Listing removed | $925$1/sqft |
Source: Zillow Rental Network | ||
| 8/1/2013 | Listed for rent | $925$1/sqft |
Source: Zillow Rental Network | ||
Public tax history
| Year | Property taxes | Tax assessment |
|---|---|---|
| 2025 | $1,279 +0.6% | $13,940 -14.8% |
| 2024 | $1,272 +9.2% | $16,370 |
| 2023 | $1,164 +6.3% | $16,370 +50.5% |
Find assessor info on the county website
Neighborhood: 80229
Nearby schools
GreatSchools rating
- 4/10Monterey Community SchoolGrades: K-8Distance: 0.7 mi
- 5/10Mapleton Expeditionary School Of The ArtsGrades: 8-12Distance: 0.6 mi
- 4/10Mapleton Early College High SchoolGrades: 9-12Distance: 0.6 mi
Schools provided by the listing agent
- Elementary: Meadow K-8
- Middle: Meadow K-8
- High: York Int'l K-12
- District: Mapleton R-1
Source: REcolorado. This data may not be complete. We recommend contacting the local school district to confirm school assignments for this home.
Get a cash offer in 3 minutes
Find out how much your home could sell for in as little as 3 minutes with a no-obligation cash offer.
Estimated market value
$267,500
Get a cash offer in 3 minutes
Find out how much your home could sell for in as little as 3 minutes with a no-obligation cash offer.
Estimated market value
$267,500

