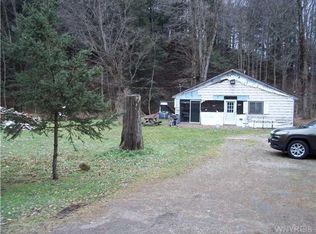Closed
$250,000
8492 Reed Hill Rd, Cattaraugus, NY 14719
5beds
2,592sqft
Single Family Residence
Built in 2000
7.45 Acres Lot
$317,300 Zestimate®
$96/sqft
$2,594 Estimated rent
Home value
$317,300
$295,000 - $343,000
$2,594/mo
Zestimate® history
Loading...
Owner options
Explore your selling options
What's special
For those who want seclusion and serenity. 7+ acres of privacy awaits you in this 5 bdrm/3 bath home close to Ellicottville and Springville. Enter into a lower level rec room with gas (propane) fireplace. There are two extra bedrooms on this level, including one with attached bath and great walk-in shower. The full sized laundry room is also on this floor. Head up the stairs to the main living area with kitchen, breakfast nook and formal dining room - all with doors leading to the back deck. The living room has great views of nature from anywhere you sit. Another primary bedroom with walk in closet and full bath with double vanity. Two more bedrooms and another full bath with double sink vanity. The car enthusiast/handyman will love the oversized garage. Room for 2 cars - and 2 more or a huge workshop! You'll love being surrounded by nature. The pond is 10.5 ft deep, stocked with bass, blue gill, yellow perch, several koi. A trail surrounds the property that's great for outdoor recreation. Red maple trees transform the yard in fall. Square footage noted in listing (2,592) reflects total with finished first floor, which is not noted in tax records. 4W Drive/AWD needed for driveway.
Zillow last checked: 8 hours ago
Listing updated: March 28, 2023 at 03:13pm
Listed by:
Melanie A Pritchard 716-480-8409,
ERA Team VP Real Estate
Bought with:
Tina J Dillon, 40DI0668381
Howard Hanna WNY Inc.
Source: NYSAMLSs,MLS#: B1452344 Originating MLS: Buffalo
Originating MLS: Buffalo
Facts & features
Interior
Bedrooms & bathrooms
- Bedrooms: 5
- Bathrooms: 3
- Full bathrooms: 3
- Main level bathrooms: 1
- Main level bedrooms: 2
Heating
- Propane, Other, See Remarks, Baseboard, Hot Water
Cooling
- Other, See Remarks
Appliances
- Included: Dryer, Dishwasher, Gas Oven, Gas Range, Microwave, Propane Water Heater, Refrigerator, Washer
- Laundry: Main Level
Features
- Breakfast Bar, Separate/Formal Dining Room, Eat-in Kitchen, Separate/Formal Living Room, Kitchen Island, Bath in Primary Bedroom, Main Level Primary
- Flooring: Carpet, Ceramic Tile, Laminate, Varies
- Basement: None
- Number of fireplaces: 1
Interior area
- Total structure area: 2,592
- Total interior livable area: 2,592 sqft
Property
Parking
- Total spaces: 2
- Parking features: Detached, Garage
- Garage spaces: 2
Features
- Levels: Two
- Stories: 2
- Exterior features: Blacktop Driveway
Lot
- Size: 7.45 Acres
- Dimensions: 460 x 407
- Features: Agricultural, Irregular Lot, Secluded, Wooded
Details
- Parcel number: 04320002700400010490000000
- Special conditions: Standard
Construction
Type & style
- Home type: SingleFamily
- Architectural style: Two Story
- Property subtype: Single Family Residence
Materials
- Aluminum Siding, Steel Siding, Vinyl Siding
- Foundation: Other, See Remarks, Slab
Condition
- Resale
- Year built: 2000
Utilities & green energy
- Sewer: Septic Tank
- Water: Well
Community & neighborhood
Location
- Region: Cattaraugus
Other
Other facts
- Listing terms: Cash,Conventional
Price history
| Date | Event | Price |
|---|---|---|
| 3/27/2023 | Sold | $250,000$96/sqft |
Source: | ||
| 1/31/2023 | Pending sale | $250,000$96/sqft |
Source: | ||
| 1/22/2023 | Listed for sale | $250,000+27.6%$96/sqft |
Source: | ||
| 6/4/2009 | Sold | $196,000+3.2%$76/sqft |
Source: Public Record Report a problem | ||
| 6/27/2006 | Sold | $190,000+4650%$73/sqft |
Source: Public Record Report a problem | ||
Public tax history
| Year | Property taxes | Tax assessment |
|---|---|---|
| 2024 | -- | $235,100 +10% |
| 2023 | -- | $213,800 +15% |
| 2022 | -- | $185,900 +20.6% |
Find assessor info on the county website
Neighborhood: 14719
Nearby schools
GreatSchools rating
- 3/10Cattaraugus Little Valley Middle SchoolGrades: 5-8Distance: 5.6 mi
- 8/10Cattaraugus Little Valley High SchoolGrades: 9-12Distance: 5.6 mi
- 3/10Cattaraugus Little Valley Primary SchoolGrades: PK-4Distance: 5.6 mi
Schools provided by the listing agent
- District: Cattaraugus-Little Valley
Source: NYSAMLSs. This data may not be complete. We recommend contacting the local school district to confirm school assignments for this home.
