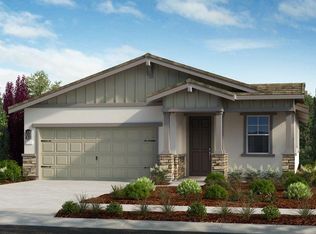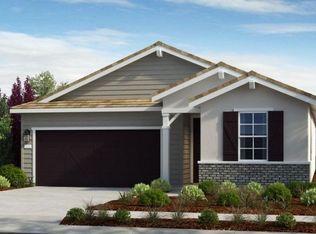Closed
$599,000
8492 Hito Way, Elk Grove, CA 95757
2beds
1,644sqft
Single Family Residence
Built in 2024
4,726.26 Square Feet Lot
$592,100 Zestimate®
$364/sqft
$2,949 Estimated rent
Home value
$592,100
$539,000 - $651,000
$2,949/mo
Zestimate® history
Loading...
Owner options
Explore your selling options
What's special
MLS#225008785 New Construction - July Completion! Experience inspired living at Esplanade, a vibrant 55+ resort-lifestyle community. Connect through curated programs that enrich your mind, body, and spirit. Enjoy resort-style amenities like the pool, fitness center, and pickleball courts. Elevate your days with wine tastings, culinary events, spa days, live music, and more. At Esplanade, life is full of meaningful connections and endless possibilities. *At least one (1) resident of the household must be fifty-five (55) years of age or older, and additional restrictions apply. Some residents may be younger than fifty-five (55), and no one under eighteen (18) years of age in permanent residence. The Willow plan at Esplanade at Madeira Ranch, a 55+ resort-style community, offers 1,644 sq. ft. of thoughtful living. This home features 2 bedrooms, 2 bathrooms, a study, and a 2-car garage. The designer kitchen includes a large island, upgraded appliances, and cabinets with sliding shelves and a recycle/trash roll-out, all overlooking the great room with access to outdoor living. The primary suite boasts dual sinks, a walk-in shower, a water closet, and a spacious walk-in closet. Structural options include: outdoor living, study.
Zillow last checked: 8 hours ago
Listing updated: August 14, 2025 at 07:03am
Listed by:
Suzanna Martinez DRE #01910366 916-355-8900,
Taylor Morrison Services, Inc
Bought with:
Ralph Merideth, DRE #00937531
Windermere Signature Properties Fair Oaks
Source: MetroList Services of CA,MLS#: 225008785Originating MLS: MetroList Services, Inc.
Facts & features
Interior
Bedrooms & bathrooms
- Bedrooms: 2
- Bathrooms: 2
- Full bathrooms: 2
Primary bedroom
- Features: Ground Floor
Primary bathroom
- Features: Shower Stall(s), Double Vanity, Tile, Walk-In Closet(s)
Dining room
- Features: Breakfast Nook
Kitchen
- Features: Pantry Closet, Quartz Counter, Island w/Sink
Heating
- Central
Cooling
- Central Air
Appliances
- Included: Built-In Electric Oven, Gas Cooktop, Range Hood, Dishwasher, Microwave
- Laundry: Laundry Room, Cabinets, Electric Dryer Hookup, Inside
Features
- Flooring: Carpet, Laminate, Tile
- Has fireplace: No
Interior area
- Total interior livable area: 1,644 sqft
Property
Parking
- Total spaces: 2
- Parking features: Attached, Garage Faces Front
- Attached garage spaces: 2
Features
- Stories: 1
Lot
- Size: 4,726 sqft
- Features: Close to Clubhouse
Details
- Parcel number: 13229900180000
- Zoning description: Residential
- Special conditions: Standard
Construction
Type & style
- Home type: SingleFamily
- Architectural style: Traditional
- Property subtype: Single Family Residence
Materials
- Stone, Stucco, Frame, Wood Siding
- Foundation: Concrete, Slab
- Roof: Cement
Condition
- Year built: 2024
Details
- Builder name: Taylor Morrison
Utilities & green energy
- Sewer: Public Sewer
- Water: Public
- Utilities for property: Public
Community & neighborhood
Community
- Community features: Gated
Senior living
- Senior community: Yes
Location
- Region: Elk Grove
HOA & financial
HOA
- Has HOA: Yes
- HOA fee: $365 monthly
- Amenities included: Pool, Clubhouse, Dog Park, Recreation Facilities, Game Court Exterior, Gym, Park
- Services included: Pool
Price history
| Date | Event | Price |
|---|---|---|
| 8/13/2025 | Sold | $599,000$364/sqft |
Source: MetroList Services of CA #225008785 | ||
| 4/6/2025 | Pending sale | $599,000$364/sqft |
Source: MetroList Services of CA #225008785 | ||
| 3/27/2025 | Price change | $599,000-1.6%$364/sqft |
Source: MetroList Services of CA #225008785 | ||
| 3/13/2025 | Price change | $609,000-1.6%$370/sqft |
Source: MetroList Services of CA #225008785 | ||
| 3/7/2025 | Price change | $619,000-1.6%$377/sqft |
Source: MetroList Services of CA #225008785 | ||
Public tax history
| Year | Property taxes | Tax assessment |
|---|---|---|
| 2025 | -- | $142,686 +2% |
| 2024 | $4,280 +275.1% | $139,889 +89.5% |
| 2023 | $1,141 | $73,813 |
Find assessor info on the county website
Neighborhood: 95757
Nearby schools
GreatSchools rating
- 9/10Miwok Village ElementaryGrades: K-6Distance: 0.5 mi
- 8/10Elizabeth Pinkerton Middle SchoolGrades: 7-8Distance: 0.9 mi
- 10/10Cosumnes Oaks High SchoolGrades: 9-12Distance: 1.1 mi
Get a cash offer in 3 minutes
Find out how much your home could sell for in as little as 3 minutes with a no-obligation cash offer.
Estimated market value
$592,100
Get a cash offer in 3 minutes
Find out how much your home could sell for in as little as 3 minutes with a no-obligation cash offer.
Estimated market value
$592,100

