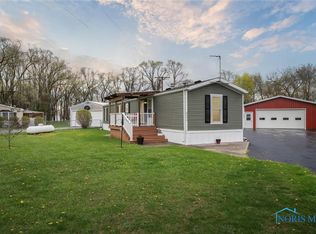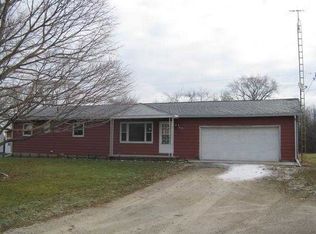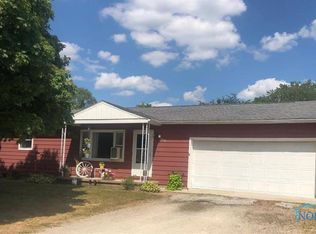Sold for $165,000
$165,000
8492 Highway 23, Risingsun, OH 43457
3beds
924sqft
Manufactured Home
Built in 1999
0.69 Acres Lot
$166,500 Zestimate®
$179/sqft
$-- Estimated rent
Home value
$166,500
Estimated sales range
Not available
Not available
Zestimate® history
Loading...
Owner options
Explore your selling options
What's special
This Well-maintained 3-bedroom, 2-bath Home Boasts A Stunning Kitchen Featuring Stainless Steel Appliances And A Cozy Eating Area. Enjoy The Spacious Living Room With An Accent Wall, And Retreat To The Beautifully Updated Master Bath. The Property Includes Two Large Outbuildings With Full Electrical Power, Ideal For Hobbies Or Storage, Plus A Climate-controlled Hobby Shed And A Charming Chicken Townhouse Complete With Chickens! With A Fenced Backyard, Raised Garden, Paved Driveway, And A Backup Generator System, This Home Offers Both Comfort And Convenience. Plus, There's A 50 Amp Rv Hookup For Your Adventures! Don't Miss Out On This Unique Opportunity!
Zillow last checked: 8 hours ago
Listing updated: May 28, 2025 at 05:10pm
Listed by:
Jennifer Behnke 419-898-0285 jenniferbehnke@howardhanna.com,
Howard Hanna- Oak Harbor
Bought with:
Heather Wielgopolski
Firelands Association of Realt
Source: Firelands MLS,MLS#: 20251431Originating MLS: Firelands MLS
Facts & features
Interior
Bedrooms & bathrooms
- Bedrooms: 3
- Bathrooms: 2
- Full bathrooms: 2
Primary bedroom
- Level: Main
- Area: 126
- Dimensions: 14 x 9
Bedroom 2
- Level: Main
- Area: 110
- Dimensions: 11 x 10
Bedroom 3
- Level: Main
- Area: 81
- Dimensions: 9 x 9
Bedroom 4
- Area: 0
- Dimensions: 0 x 0
Bedroom 5
- Area: 0
- Dimensions: 0 x 0
Bathroom
- Level: Main
Bathroom 1
- Level: Main
Dining room
- Features: Combo
- Area: 0
- Dimensions: 0 x 0
Family room
- Area: 0
- Dimensions: 0 x 0
Kitchen
- Level: Main
- Area: 108
- Dimensions: 12 x 9
Living room
- Level: Main
- Area: 156
- Dimensions: 13 x 12
Heating
- Propane, Forced Air, Forced Air Furnace For Heat. Mini Split Used For Cooling.
Cooling
- Wall Unit(s)
Appliances
- Included: Dryer, Microwave, Range, Refrigerator, Washer
- Laundry: Laundry Room
Features
- Ceiling Fan(s)
- Windows: Thermo Pane
- Has basement: No
Interior area
- Total structure area: 924
- Total interior livable area: 924 sqft
Property
Parking
- Total spaces: 5
- Parking features: Detached, Garage Door Opener, Off Street, Paved
- Garage spaces: 5
- Has uncovered spaces: Yes
Lot
- Size: 0.69 Acres
Details
- Additional structures: Shed/Storage
- Parcel number: 233000000409
Construction
Type & style
- Home type: MobileManufactured
- Property subtype: Manufactured Home
Materials
- Vinyl Siding
- Foundation: Slab
- Roof: Asphalt
Condition
- Year built: 1999
Utilities & green energy
- Electric: ON
- Sewer: Public Sewer
- Water: Well
Community & neighborhood
Location
- Region: Risingsun
Other
Other facts
- Price range: $165K - $165K
- Available date: 01/01/1800
- Listing terms: FHA
Price history
| Date | Event | Price |
|---|---|---|
| 5/28/2025 | Sold | $165,000+3.2%$179/sqft |
Source: Firelands MLS #20251431 Report a problem | ||
| 5/6/2025 | Contingent | $159,900$173/sqft |
Source: Firelands MLS #20251431 Report a problem | ||
| 4/22/2025 | Listed for sale | $159,900$173/sqft |
Source: Firelands MLS #20251431 Report a problem | ||
Public tax history
Tax history is unavailable.
Neighborhood: 43457
Nearby schools
GreatSchools rating
- 5/10Lakota Elementary SchoolGrades: PK-4Distance: 4.9 mi
- 5/10Lakota Middle SchoolGrades: 5-8Distance: 4.9 mi
- 6/10Lakota High SchoolGrades: 9-12Distance: 4.9 mi
Schools provided by the listing agent
- District: Lakota
Source: Firelands MLS. This data may not be complete. We recommend contacting the local school district to confirm school assignments for this home.
Get a cash offer in 3 minutes
Find out how much your home could sell for in as little as 3 minutes with a no-obligation cash offer.
Estimated market value$166,500
Get a cash offer in 3 minutes
Find out how much your home could sell for in as little as 3 minutes with a no-obligation cash offer.
Estimated market value
$166,500


