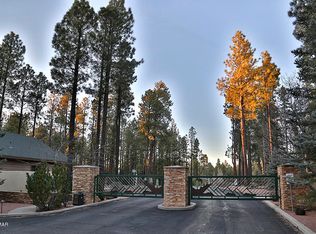BACKING NATIONAL FOREST - in the highly desired Starwood Estates in the Pinetop Country Club. PRIDE of ownership in every regard! Large great room w/ vaulted ceilings + T&G. Fabulous large windows looking out to the forest. Open concept kitchen with upgraded granite, Bosch and Kitchen Aid appliances. Solid custom cherry cabinets with wonderful storage and work space. Large formal dining area with wet bar. Cozy dining area surrounded by windows looking forest! 4 beds with 4 baths. TWO master suites, large office w/ a built in desk + a custom built in Murphy bed. All bedrooms have their own bath. Bonus room over the garage w/ a family room & a guest bedroom and bath. Professionally landscaped w/ HUGE back deck embracing the views of the National Forest. Click the more link! Single Story Ranch Style Home Large Great Room with Huge windows looking out at the forest 2 Master Bedroom Suites 4 bedrooms total 4 bathrooms Split bedroom floor plan Stainless Steel - New Bosch and Kitchen Aid Appliances (2014) GAS - 5 burner stove with microwave above with fan (blowing outside) Electric oven with electric warming oven Beautiful upgraded granite in Kitchen and Wet Bar area (2014) Long breakfast bar area Custom hardwood cherry cabinets Lots of cabinets and counter workspace Cabinets on each side of stack stone fireplace can be adjusted to add for a LARGER TV if desired Wood burning fireplace with a gas starter could easily be converted to gas only fireplace Office has a built-in desk with upper cabinets Custom Murphy Bed that hides away in the wall Huge Master Bedroom with a screen in porch. Lots more windows to bask in the views of the forest Master Bath has separate shower and a jetted tub with double vanity also has a heated towel rack All bathrooms have the tall counters All bathrooms are tiled 2 with porcelain tubs Laundry is large with cabinets upper and lower with hanging space for clothes Large closets throughout Wood trim and wood doors throughout 75 gallon hot water heater Security Screens on all house doors Alarm System that is owned Bonus Room above garage has wide staircase with custom built in cabinets in the walls for wonderful storage Bonus room has its own heating and A/C cooling Additional bath upstairs in the Bonus room too. (#4) Landscaping ALL professionally done with drip lines and sprinklers. Built in flower box on the back deck with drips to them too. Raised beds, with beautiful vegetation fabulous variety! Outside accent lights are an evening dream Stacked pillar stone entry lights by circular driveway ***TURBO Sprinklers that defend the home against fires at the forest side The concrete work at this home is unbelievable. All exposed aggregate Circular driveway Large parking space Side parking space Sidewalk and lower patio in the back yard BACK DECK it's a wow for sure! Large and inviting to embrace the National Forest with serine views of the majestic tall ponderosa pines. Both front and back decks are Trex decking Exterior of home last stained with a stain/paint in 2017 Dual sump pump under house with 4 thermostatic humidity-controlled fans for no moisture under the home! ***** WHOLE HOUSE GENERATOR 200 amp Side shed for extra storage Dish Satellite Dish or Cable One is also in the neighborhood New safety upgraded glass on all shower doors A/C added in 2012 Custom blinds throughout *** Central Vacuum system Imagine living in the White Mountains of Arizona where you have 4 beautiful seasons and where you can breathe in the fresh mountain air and enjoy the 40 lakes and over 600 miles of rivers and streams. In addition to the amazing fishing, this area has one of the most extensive trail systems in the south west for hiking, biking, horseback riding, quading and more. Sunrise Ski Resort is also just 40 minutes away with 3 beautiful mountains to ski, snow board or sled. If shopping is your interest, you will love the antique stores and the multitude of arts and craft shows that happen in the summe
This property is off market, which means it's not currently listed for sale or rent on Zillow. This may be different from what's available on other websites or public sources.

