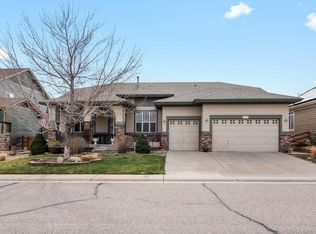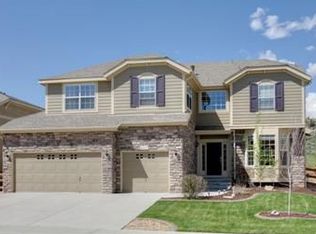Nestled against the foothills, between 2 state parks & backing to open space, enjoy the views & lifestyle of mountain living all while staying in a wonderful community nearby to Littleton & Highlands Ranch! Walk into your new home & envision your formal living & dining room which is perfect for holiday events. The chef's kitchen flows seamlessly into the living room creating an inviting place to entertain & relax. Large windows overlook the open space & mountains giving you a picturesque view from every angle. The deer will pop by for a visit frequently! Upstairs has an ideal layout for families. The loft can be transformed into an office, movie theatre room, or playroom. The spacious master has idyllic views from the windows, vaulted ceilings, & spa like master bath make this the perfect space to unwind after a long day. 3 additional bedrooms & bathroom round out the top floor. Relax out back while drinking a cup of coffee or glass of wine & watch the sunset.
This property is off market, which means it's not currently listed for sale or rent on Zillow. This may be different from what's available on other websites or public sources.

