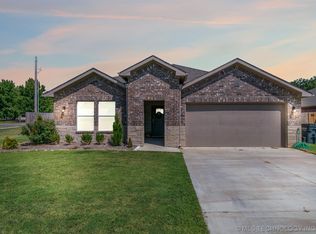Sold for $312,000
$312,000
8491 E Dunnwood Rd, Claremore, OK 74019
4beds
2,031sqft
Single Family Residence
Built in 2022
10,454.4 Square Feet Lot
$322,400 Zestimate®
$154/sqft
$2,068 Estimated rent
Home value
$322,400
$290,000 - $358,000
$2,068/mo
Zestimate® history
Loading...
Owner options
Explore your selling options
What's special
YOU HAVE TO SEE THIS 4 Bed, 2 bath with 2 car garage + STORM SHELTER built 2022. Kitchen offers an oversized GRANITE ISLAND & SHAKER CABINETS. LARGE OPEN LIVING WITH FIREPLACE. Carpeted bedrooms with luxury vinyl flooring. Split bedroom plan with HUGE MASTER featuring DOUBLE SINKS, plus generous WALKIN CLOSET. Covered back patio perfect for entertaining. Community pond and playground.
Zillow last checked: 8 hours ago
Listing updated: July 12, 2024 at 11:23am
Listed by:
Jeremy Spencer 918-638-5571,
Group One Claremore Inc
Bought with:
Grant McCarty, 180468
Coyote Co. Realty
Source: MLS Technology, Inc.,MLS#: 2418237 Originating MLS: MLS Technology
Originating MLS: MLS Technology
Facts & features
Interior
Bedrooms & bathrooms
- Bedrooms: 4
- Bathrooms: 2
- Full bathrooms: 2
Primary bedroom
- Description: Master Bedroom,Private Bath,Walk-in Closet
- Level: First
Primary bathroom
- Description: Master Bath,Double Sink,Full Bath,Shower Only
- Level: First
Bathroom
- Description: Hall Bath,Bathtub,Full Bath
- Level: First
Dining room
- Description: Dining Room,Combo w/ Living
- Level: First
Kitchen
- Description: Kitchen,Eat-In,Island,Pantry
- Level: First
Living room
- Description: Living Room,Combo,Great Room
- Level: First
Utility room
- Description: Utility Room,Inside,Separate
- Level: First
Heating
- Central, Gas
Cooling
- Central Air
Appliances
- Included: Dishwasher, Disposal, Microwave, Oven, Range, Gas Oven, Gas Range, Gas Water Heater, Plumbed For Ice Maker
- Laundry: Washer Hookup, Electric Dryer Hookup
Features
- Granite Counters, High Ceilings, High Speed Internet, Cable TV, Wired for Data, Programmable Thermostat
- Flooring: Carpet, Vinyl
- Doors: Insulated Doors
- Windows: Vinyl, Insulated Windows
- Basement: None
- Number of fireplaces: 1
- Fireplace features: Other
Interior area
- Total structure area: 2,031
- Total interior livable area: 2,031 sqft
Property
Parking
- Total spaces: 2
- Parking features: Attached, Garage
- Attached garage spaces: 2
Features
- Levels: One
- Stories: 1
- Patio & porch: Covered, Patio, Porch
- Exterior features: Concrete Driveway, Sprinkler/Irrigation, Landscaping, Rain Gutters
- Pool features: None
- Fencing: Privacy
Lot
- Size: 10,454 sqft
- Features: None
Details
- Additional structures: Shed(s)
Construction
Type & style
- Home type: SingleFamily
- Architectural style: Ranch
- Property subtype: Single Family Residence
Materials
- Brick, HardiPlank Type, Stone, Wood Frame
- Foundation: Slab
- Roof: Asphalt,Fiberglass
Condition
- Year built: 2022
Utilities & green energy
- Sewer: Public Sewer
- Water: Public
- Utilities for property: Cable Available, Electricity Available, Natural Gas Available, Phone Available, Water Available
Green energy
- Energy efficient items: Doors, Windows
- Indoor air quality: Ventilation
Community & neighborhood
Security
- Security features: Storm Shelter, Smoke Detector(s)
Community
- Community features: Gutter(s), Sidewalks
Location
- Region: Claremore
- Subdivision: The Vintage At Verdigris Ph Iii
HOA & financial
HOA
- Has HOA: Yes
- HOA fee: $200 annually
- Amenities included: Other, Park, Trail(s)
Other
Other facts
- Listing terms: Conventional,FHA,USDA Loan,VA Loan
Price history
| Date | Event | Price |
|---|---|---|
| 7/11/2024 | Sold | $312,000-2.5%$154/sqft |
Source: | ||
| 6/18/2024 | Pending sale | $319,900$158/sqft |
Source: | ||
| 4/1/2024 | Price change | $319,900-1.5%$158/sqft |
Source: | ||
| 3/5/2024 | Price change | $324,900-1.5%$160/sqft |
Source: | ||
| 1/4/2024 | Price change | $329,900-2.9%$162/sqft |
Source: | ||
Public tax history
Tax history is unavailable.
Neighborhood: 74019
Nearby schools
GreatSchools rating
- 8/10Verdigris Elementary SchoolGrades: PK-3Distance: 0.3 mi
- 8/10Verdigris Junior High SchoolGrades: 7-8Distance: 0.7 mi
- 7/10Verdigris High SchoolGrades: 9-12Distance: 0.7 mi
Schools provided by the listing agent
- Elementary: Verdigris
- High: Verdigris
- District: Verdigris - Sch Dist (27)
Source: MLS Technology, Inc.. This data may not be complete. We recommend contacting the local school district to confirm school assignments for this home.
Get pre-qualified for a loan
At Zillow Home Loans, we can pre-qualify you in as little as 5 minutes with no impact to your credit score.An equal housing lender. NMLS #10287.
Sell with ease on Zillow
Get a Zillow Showcase℠ listing at no additional cost and you could sell for —faster.
$322,400
2% more+$6,448
With Zillow Showcase(estimated)$328,848
