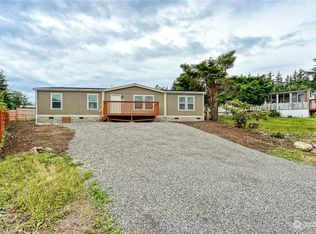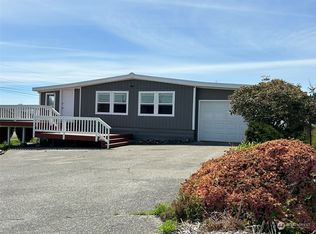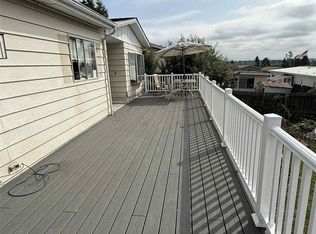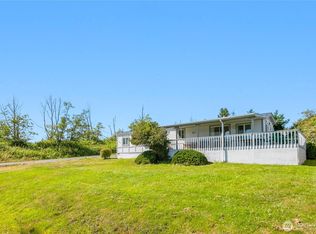Sold
Listed by:
Cedric Alvarez,
Real Broker LLC
Bought with: RE/MAX Whatcom County, Inc.
$415,000
8490 Treevue Rd, Blaine, WA 98230
3beds
1,280sqft
Manufactured On Land
Built in 2019
7,169.98 Square Feet Lot
$417,800 Zestimate®
$324/sqft
$2,489 Estimated rent
Home value
$417,800
$389,000 - $447,000
$2,489/mo
Zestimate® history
Loading...
Owner options
Explore your selling options
What's special
Energy Star certified and move-in ready, this 2019 double-wide home offers 3 spacious bedrooms with walk-in closets and 2 full bathrooms. The open layout features recessed lighting, a built-in entertainment center, and is pre-wired for ceiling fans. Equipped with newer stainless steel appliances, new LVP flooring. Stay comfortable year-round with a whole- house ventilation system bringing in fresh air. Fully fenced backyard w/dog run and extra storage, and enough parking for all your vehicles, trailers, boats, etc. Minutes from Birch Bay State Park and Canadian Border, and a short drive into Bellingham. A perfect blend of efficiency, space, and modern comfort—all at a great value.
Zillow last checked: 8 hours ago
Listing updated: June 12, 2025 at 04:02am
Listed by:
Cedric Alvarez,
Real Broker LLC
Bought with:
Jessica Leppala, 20107739
RE/MAX Whatcom County, Inc.
Source: NWMLS,MLS#: 2354210
Facts & features
Interior
Bedrooms & bathrooms
- Bedrooms: 3
- Bathrooms: 2
- Full bathrooms: 2
- Main level bathrooms: 2
- Main level bedrooms: 3
Primary bedroom
- Level: Main
Bedroom
- Level: Main
Bedroom
- Level: Main
Bathroom full
- Level: Main
Bathroom full
- Level: Main
Entry hall
- Level: Main
Kitchen with eating space
- Level: Main
Living room
- Level: Main
Utility room
- Level: Main
Heating
- Forced Air, Electric
Cooling
- None
Appliances
- Included: Dishwasher(s), Dryer(s), Microwave(s), Refrigerator(s), See Remarks, Stove(s)/Range(s), Washer(s), Water Heater: Electric
Features
- Bath Off Primary
- Flooring: Laminate, Vinyl Plank, Carpet, Laminate Tile
- Windows: Double Pane/Storm Window
- Basement: None
- Has fireplace: No
Interior area
- Total structure area: 1,280
- Total interior livable area: 1,280 sqft
Property
Parking
- Parking features: Driveway
Features
- Levels: One
- Stories: 1
- Entry location: Main
- Patio & porch: Bath Off Primary, Double Pane/Storm Window, Laminate Tile, Water Heater
- Has view: Yes
- View description: City, Mountain(s), Territorial
Lot
- Size: 7,169 sqft
- Features: Open Lot, Paved, Deck, Dog Run, Fenced-Fully
- Topography: Partial Slope
Details
- Parcel number: 4051231425510000
- Zoning description: Jurisdiction: County
- Special conditions: Standard
Construction
Type & style
- Home type: MobileManufactured
- Property subtype: Manufactured On Land
Materials
- Wood Products
- Foundation: Poured Concrete
- Roof: Composition
Condition
- Very Good
- Year built: 2019
- Major remodel year: 2019
Details
- Builder model: 2663L
Utilities & green energy
- Electric: Company: PSE
- Sewer: Sewer Connected, Company: Birch Bay Water/Sewer
- Water: Public, Company: Birch Bay Water/Sewer
Community & neighborhood
Community
- Community features: CCRs
Location
- Region: Blaine
- Subdivision: Birch Bay
HOA & financial
HOA
- HOA fee: $3 monthly
Other
Other facts
- Body type: Double Wide
- Listing terms: Cash Out,Conventional,FHA,VA Loan
- Cumulative days on market: 5 days
Price history
| Date | Event | Price |
|---|---|---|
| 5/12/2025 | Sold | $415,000-2.4%$324/sqft |
Source: | ||
| 4/13/2025 | Pending sale | $425,000$332/sqft |
Source: | ||
| 4/8/2025 | Listed for sale | $425,000$332/sqft |
Source: | ||
| 4/3/2025 | Pending sale | $425,000$332/sqft |
Source: | ||
| 4/2/2025 | Listed for sale | $425,000+58%$332/sqft |
Source: | ||
Public tax history
| Year | Property taxes | Tax assessment |
|---|---|---|
| 2024 | $2,409 +3.1% | $330,904 |
| 2023 | $2,336 -5.8% | $330,904 +8.5% |
| 2022 | $2,480 -10.4% | $304,981 +1.2% |
Find assessor info on the county website
Neighborhood: 98230
Nearby schools
GreatSchools rating
- NABlaine Primary SchoolGrades: PK-2Distance: 3.5 mi
- 7/10Blaine Middle SchoolGrades: 6-8Distance: 3.7 mi
- 7/10Blaine High SchoolGrades: 9-12Distance: 3.7 mi
Schools provided by the listing agent
- Middle: Blaine Mid
- High: Blaine High
Source: NWMLS. This data may not be complete. We recommend contacting the local school district to confirm school assignments for this home.



