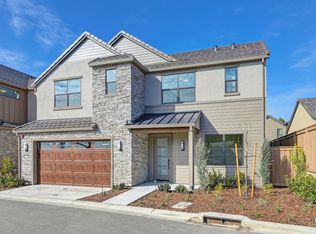Closed
$995,000
8490 Serene View Rd, Granite Bay, CA 95746
3beds
2,302sqft
Single Family Residence
Built in ----
4,290.66 Square Feet Lot
$987,000 Zestimate®
$432/sqft
$3,593 Estimated rent
Home value
$987,000
$908,000 - $1.08M
$3,593/mo
Zestimate® history
Loading...
Owner options
Explore your selling options
What's special
Live at the 2022 Sacramento and National Community of the Year! Come see what everyone is talking about at Premier Soleil where modern, sophisticated designs are elegantly woven throughout the natural landscape of this community. Where life is easy and luxury maintenance-free and community is centered around a unique gathering place called The Sol House. Open and bright, the first floor opens onto an inviting living room, dining and kitchen area with views of the covered patio. Downstairs features a den/office. Upstairs the grand suite and bath is set at the back of the home, leaving space for additional bedrooms and a loft. The Sol House will be a unique community gathering place that features a pool and spa, indoor/outdoor bar, BBQ and fire pit seating areas for all residents to use. Purchase now to build to suit, choose all structural and interior finish options.
Zillow last checked: 8 hours ago
Listing updated: February 21, 2025 at 11:09am
Listed by:
Michelle Anderson DRE #01948556 916-832-8310,
Anderson & Co. Realty Inc.
Bought with:
Non-MLS Office
Source: MetroList Services of CA,MLS#: 224040952Originating MLS: MetroList Services, Inc.
Facts & features
Interior
Bedrooms & bathrooms
- Bedrooms: 3
- Bathrooms: 3
- Full bathrooms: 2
- Partial bathrooms: 1
Primary bedroom
- Features: Walk-In Closet(s)
Primary bathroom
- Features: Shower Stall(s), Double Vanity, Soaking Tub, Stone, Tile, Walk-In Closet 2+
Dining room
- Features: Dining/Living Combo
Kitchen
- Features: Pantry Closet, Quartz Counter, Kitchen Island
Heating
- Central, Zoned
Cooling
- Central Air, Whole House Fan, Zoned
Appliances
- Included: Built-In Electric Oven, Gas Cooktop, Gas Water Heater, Range Hood, Dishwasher, Disposal, Microwave, Plumbed For Ice Maker, Tankless Water Heater
- Laundry: Laundry Room, Cabinets, Sink, Electric Dryer Hookup, Gas Dryer Hookup, Upper Level, Hookups Only, Inside Room
Features
- Flooring: Carpet, Tile, Other
- Has fireplace: Yes
- Fireplace features: Outside
Interior area
- Total interior livable area: 2,302 sqft
Property
Parking
- Total spaces: 2
- Parking features: Attached, Garage Faces Front
- Attached garage spaces: 2
Features
- Stories: 2
- Fencing: Back Yard
Lot
- Size: 4,290 sqft
- Features: Sprinklers In Front, Curb(s)/Gutter(s)
Details
- Parcel number: 047410028000
- Zoning description: Residential
- Special conditions: Standard
Construction
Type & style
- Home type: SingleFamily
- Architectural style: Craftsman
- Property subtype: Single Family Residence
- Attached to another structure: Yes
Materials
- Stone, Stucco, Frame
- Foundation: Slab
- Roof: Tile
Condition
- New construction: Yes
Details
- Builder name: Premier Homes
Utilities & green energy
- Sewer: In & Connected
- Water: Public
- Utilities for property: Cable Available, Electric, Underground Utilities, Natural Gas Connected
Community & neighborhood
Location
- Region: Granite Bay
HOA & financial
HOA
- Has HOA: Yes
- HOA fee: $254 monthly
- Amenities included: Barbecue, Pool, Clubhouse
- Services included: Pool
Other
Other facts
- Road surface type: Paved
Price history
| Date | Event | Price |
|---|---|---|
| 2/21/2025 | Sold | $995,000+1.3%$432/sqft |
Source: MetroList Services of CA #224040952 Report a problem | ||
| 11/29/2024 | Pending sale | $981,758$426/sqft |
Source: MetroList Services of CA #224040952 Report a problem | ||
| 11/18/2024 | Price change | $981,758+1.2%$426/sqft |
Source: MetroList Services of CA #224040952 Report a problem | ||
| 10/10/2024 | Price change | $969,728+2.1%$421/sqft |
Source: MetroList Services of CA #224040952 Report a problem | ||
| 9/12/2024 | Price change | $949,752-0.1%$413/sqft |
Source: MetroList Services of CA #224040952 Report a problem | ||
Public tax history
| Year | Property taxes | Tax assessment |
|---|---|---|
| 2025 | $8,614 +278% | $522,500 +747.5% |
| 2024 | $2,279 -9.3% | $61,655 +2% |
| 2023 | $2,511 -13.6% | $60,447 +2% |
Find assessor info on the county website
Neighborhood: 95746
Nearby schools
GreatSchools rating
- 8/10Ridgeview Elementary SchoolGrades: 4-6Distance: 2.3 mi
- 9/10Willma Cavitt Junior High SchoolGrades: 7-8Distance: 0.4 mi
- 10/10Granite Bay High SchoolGrades: 9-12Distance: 2.7 mi
Get a cash offer in 3 minutes
Find out how much your home could sell for in as little as 3 minutes with a no-obligation cash offer.
Estimated market value
$987,000
Get a cash offer in 3 minutes
Find out how much your home could sell for in as little as 3 minutes with a no-obligation cash offer.
Estimated market value
$987,000
