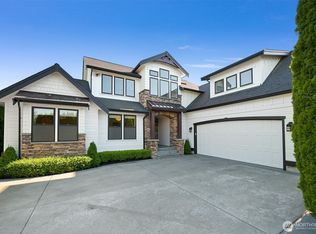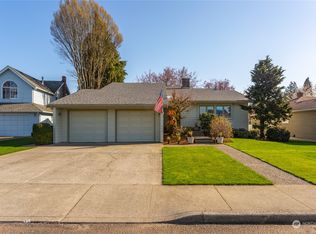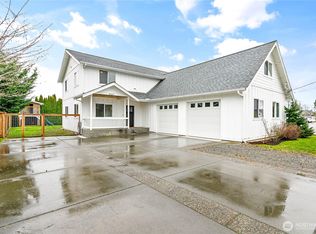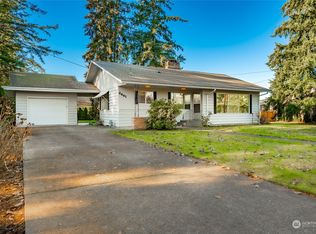Sold
Listed by:
Josh Crown,
eXp Realty
Bought with: Windermere Real Estate Whatcom
$575,000
8490 Benson Road, Lynden, WA 98264
2beds
1,982sqft
Single Family Residence
Built in 1920
0.25 Acres Lot
$575,100 Zestimate®
$290/sqft
$1,935 Estimated rent
Home value
$575,100
$523,000 - $633,000
$1,935/mo
Zestimate® history
Loading...
Owner options
Explore your selling options
What's special
Charming Craftsman in the heart of Lynden! Set back on a large, level ¼ acre lot with endless possibilities. Inside this 1,738 sqft, 2 bed, 1 bath fully renovated home, you'll find tall ceilings, classic trimwork, great natural light, and plenty of built-in charm. The home is bright, well laid out, and updated for modern living. A brand-new furnace and A/C provide year-round comfort. The spacious basement includes a finished flex room - perfect for an office, playroom, or third bedroom + tons of storage. Outside, enjoy space to garden, relax, or plan your next project. Park with ease on the long gravel driveway or in the detached garage. All set in a quiet location just minutes from town. Turnkey with charm - Schedule a showing today!
Zillow last checked: 8 hours ago
Listing updated: July 25, 2025 at 04:01am
Listed by:
Josh Crown,
eXp Realty
Bought with:
Joan Vander Giessen, 34909
Windermere Real Estate Whatcom
Source: NWMLS,MLS#: 2375622
Facts & features
Interior
Bedrooms & bathrooms
- Bedrooms: 2
- Bathrooms: 1
- Full bathrooms: 1
- Main level bathrooms: 1
- Main level bedrooms: 2
Primary bedroom
- Level: Main
Bedroom
- Level: Main
Bathroom full
- Level: Main
Den office
- Level: Lower
Entry hall
- Level: Main
Kitchen with eating space
- Level: Main
Living room
- Level: Main
Rec room
- Level: Lower
Heating
- Fireplace, 90%+ High Efficiency, Forced Air, Electric, Natural Gas
Cooling
- 90%+ High Efficiency
Appliances
- Included: Dishwasher(s), Disposal, Dryer(s), Microwave(s), Refrigerator(s), Stove(s)/Range(s), Washer(s), Garbage Disposal, Water Heater: Gas, Water Heater Location: Basement
Features
- Ceiling Fan(s)
- Flooring: Vinyl Plank
- Windows: Double Pane/Storm Window
- Basement: Partially Finished
- Number of fireplaces: 2
- Fireplace features: Electric, Lower Level: 1, Main Level: 1, Fireplace
Interior area
- Total structure area: 1,982
- Total interior livable area: 1,982 sqft
Property
Parking
- Total spaces: 1
- Parking features: Driveway, Detached Garage, RV Parking
- Garage spaces: 1
Features
- Levels: One
- Stories: 1
- Entry location: Main
- Patio & porch: Ceiling Fan(s), Double Pane/Storm Window, Fireplace, Water Heater
- Has view: Yes
- View description: Territorial
Lot
- Size: 0.25 Acres
- Features: Corner Lot, Curbs, Paved, Sidewalk, Cable TV, Deck, Fenced-Fully, Gas Available, High Speed Internet, Patio, RV Parking
- Topography: Level
- Residential vegetation: Fruit Trees, Garden Space
Details
- Parcel number: 4003200095470000
- Zoning description: Jurisdiction: City
- Special conditions: Standard
Construction
Type & style
- Home type: SingleFamily
- Property subtype: Single Family Residence
Materials
- Wood Siding
- Foundation: Poured Concrete
- Roof: Composition
Condition
- Good
- Year built: 1920
Utilities & green energy
- Electric: Company: Puget Sound Energy
- Sewer: Sewer Connected, Company: City of Lynden
- Water: Public, Company: City of Lynden
Community & neighborhood
Location
- Region: Lynden
- Subdivision: Lynden
Other
Other facts
- Listing terms: Cash Out,Conventional,FHA,USDA Loan,VA Loan
- Cumulative days on market: 12 days
Price history
| Date | Event | Price |
|---|---|---|
| 6/24/2025 | Sold | $575,000$290/sqft |
Source: | ||
| 5/26/2025 | Pending sale | $575,000$290/sqft |
Source: | ||
| 5/15/2025 | Listed for sale | $575,000+2.7%$290/sqft |
Source: | ||
| 3/31/2023 | Sold | $559,900$282/sqft |
Source: Public Record Report a problem | ||
| 3/8/2023 | Pending sale | $559,900$282/sqft |
Source: | ||
Public tax history
| Year | Property taxes | Tax assessment |
|---|---|---|
| 2024 | $3,823 +6% | $504,590 +0.5% |
| 2023 | $3,606 +13.1% | $502,010 +28.6% |
| 2022 | $3,189 +7.3% | $390,465 +21% |
Find assessor info on the county website
Neighborhood: 98264
Nearby schools
GreatSchools rating
- 7/10Isom Intermediate SchoolGrades: K-5Distance: 0.1 mi
- 5/10Lynden Middle SchoolGrades: 6-8Distance: 2.2 mi
- 6/10Lynden High SchoolGrades: 9-12Distance: 1.6 mi
Schools provided by the listing agent
- Elementary: Isom Elementary
- Middle: Lynden Mid
- High: Lynden High
Source: NWMLS. This data may not be complete. We recommend contacting the local school district to confirm school assignments for this home.

Get pre-qualified for a loan
At Zillow Home Loans, we can pre-qualify you in as little as 5 minutes with no impact to your credit score.An equal housing lender. NMLS #10287.



