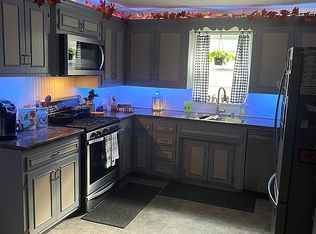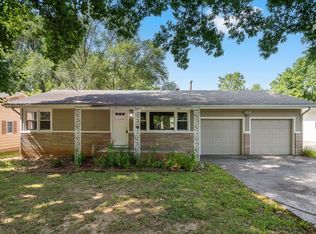Closed
Price Unknown
849 W Tracy Street, Springfield, MO 65807
3beds
1,480sqft
Single Family Residence
Built in 1958
0.25 Acres Lot
$205,300 Zestimate®
$--/sqft
$1,461 Estimated rent
Home value
$205,300
$195,000 - $216,000
$1,461/mo
Zestimate® history
Loading...
Owner options
Explore your selling options
What's special
Enjoy the city life? Come see this updated, stylish and modern ranch house. Located in the heart of Springfield within 10-15 min to just about anywhere, ex: Bass Pro, hospitals, restaurants, downtown and colleges. Perfect starter home, 3 bedrooms, 2 full bathrooms. Enjoy the extra room that can be used as a living, dinning, play, craft room or office. The inviting covered porch is a great way to start your day, sipping coffee while you watch the rain fall. The covered sunroom is a comfy area to entertain or just relax while you start your garden in the spring or grow through summer and fall. Oh all the possibilities! The big yard is ready for the summer time bbq's. Schedule a showing today! This house is move in ready to be your home, sweet, home! Bonus: washer and dryer stay!
Zillow last checked: 8 hours ago
Listing updated: August 02, 2024 at 02:59pm
Listed by:
Veronica Perez Tomanek 417-848-3876,
EXP Realty LLC
Bought with:
Litton Keatts Real Estate
Keller Williams
Source: SOMOMLS,MLS#: 60259391
Facts & features
Interior
Bedrooms & bathrooms
- Bedrooms: 3
- Bathrooms: 2
- Full bathrooms: 2
Heating
- Central, Electric
Cooling
- Ceiling Fan(s), Central Air
Appliances
- Included: Dishwasher, Dryer, Free-Standing Electric Oven, Gas Water Heater, Microwave, Refrigerator, Washer
- Laundry: Main Level, W/D Hookup
Features
- High Speed Internet, Internet - Cable, Internet - Cellular/Wireless, Internet - DSL, Internet - Fiber Optic, Internet - Satellite, Walk-in Shower
- Flooring: Carpet, Hardwood, Tile
- Doors: Storm Door(s)
- Windows: Blinds, Double Pane Windows, Drapes
- Has basement: No
- Attic: Access Only:No Stairs
- Has fireplace: No
Interior area
- Total structure area: 1,480
- Total interior livable area: 1,480 sqft
- Finished area above ground: 1,480
- Finished area below ground: 0
Property
Parking
- Parking features: Driveway, Paved
- Has uncovered spaces: Yes
Features
- Levels: One
- Stories: 1
- Patio & porch: Covered, Front Porch
- Exterior features: Cable Access, Garden, Rain Gutters
- Fencing: Chain Link,Privacy,Wood
Lot
- Size: 0.25 Acres
- Dimensions: 64 x 172
Details
- Additional structures: Shed(s)
- Parcel number: 881335403018
- Other equipment: None
Construction
Type & style
- Home type: SingleFamily
- Architectural style: Ranch
- Property subtype: Single Family Residence
Materials
- Vinyl Siding
- Foundation: Brick/Mortar, Crawl Space
- Roof: Composition
Condition
- Year built: 1958
Utilities & green energy
- Sewer: Public Sewer
- Water: Public
- Utilities for property: Cable Available
Green energy
- Energy efficient items: Appliances
Community & neighborhood
Security
- Security features: Carbon Monoxide Detector(s), Security System, Smoke Detector(s)
Location
- Region: Springfield
- Subdivision: South Haven
Other
Other facts
- Listing terms: Cash,Conventional,FHA,VA Loan
- Road surface type: Concrete, Asphalt
Price history
| Date | Event | Price |
|---|---|---|
| 1/29/2024 | Sold | -- |
Source: | ||
| 1/14/2024 | Pending sale | $185,000$125/sqft |
Source: | ||
| 1/12/2024 | Listed for sale | $185,000+42.3%$125/sqft |
Source: | ||
| 8/13/2020 | Listing removed | $130,000$88/sqft |
Source: ReeceNichols - Springfield #60166662 Report a problem | ||
| 8/13/2020 | Listed for sale | $130,000$88/sqft |
Source: ReeceNichols - Springfield #60166662 Report a problem | ||
Public tax history
| Year | Property taxes | Tax assessment |
|---|---|---|
| 2025 | $1,016 +16.2% | $20,390 +25.1% |
| 2024 | $875 +0.6% | $16,300 |
| 2023 | $870 +5.8% | $16,300 +8.3% |
Find assessor info on the county website
Neighborhood: Mark Twain
Nearby schools
GreatSchools rating
- 5/10Mark Twain Elementary SchoolGrades: PK-5Distance: 0.2 mi
- 5/10Jarrett Middle SchoolGrades: 6-8Distance: 1.9 mi
- 4/10Parkview High SchoolGrades: 9-12Distance: 1.1 mi
Schools provided by the listing agent
- Elementary: Mark Twain
- Middle: SGF-Jarrett
- High: SGF-Parkview
Source: SOMOMLS. This data may not be complete. We recommend contacting the local school district to confirm school assignments for this home.

