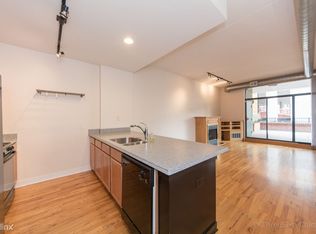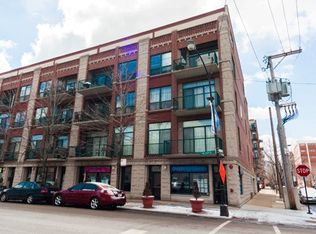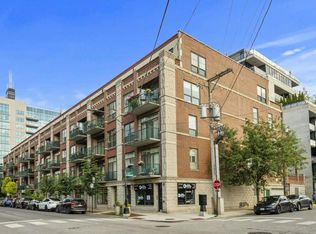Closed
$1,325,000
849 W Monroe St APT 5PH, Chicago, IL 60607
3beds
2,679sqft
Condominium, Single Family Residence
Built in 1999
-- sqft lot
$1,271,500 Zestimate®
$495/sqft
$6,133 Estimated rent
Home value
$1,271,500
$1.21M - $1.34M
$6,133/mo
Zestimate® history
Loading...
Owner options
Explore your selling options
What's special
Sophisticated West Loop Penthouse with Park Views & Designer Finishes Welcome to elevated living in the heart of the West Loop. This impeccably updated 3-bedroom, 2-bath penthouse at Monroe Manor offers the perfect blend of luxury, space, and location-all on one expansive level. Step directly from the elevator into this stunning 5th-floor corner unit, where walls of windows and three exposures (South, West, and North) bathe the home in natural light and frame sweeping views of Mary Bartelme Park. The thoughtfully designed North Wing features a gracious living and dining space anchored by a custom EcoSmart stainless biofuel fireplace, adorned with artisan Motawi tile and flanked by built-in bookcases. Entertain with ease thanks to the fully equipped wet bar with oven and seamless access to the spacious North Terrace-ideal for evening cocktails or quiet mornings with a view. The private primary suite is a true retreat, complete with two large walk-in custom closets and a spa-inspired bath featuring dual vanities and a luxurious zero-threshold walk-in shower wrapped in designer tile. At the heart of the South Wing is a chef's kitchen outfitted with Bosch and Dacor appliances, a breakfast-bar island, custom banquette seating, and a warm, inviting family room with tailored built-ins. An integrated office nook provides smart functionality, while the beautifully landscaped South Terrace-complete with irrigation and park views-offers the perfect backdrop for al fresco dining or summer lounging. Two additional bedrooms, including one with a built-in Murphy bed and custom storage, provide flexible living options. A stylishly renovated guest bath and a spacious laundry room with full-size machines and additional storage add convenience. This penthouse includes two side-by-side parking spaces in the attached heated garage. Ideally situated across from Mary Bartelme Park and moments from the best of Randolph Street, Fulton Market, Whole Foods, and Mariano's-this is West Loop penthouse living at its finest.
Zillow last checked: 8 hours ago
Listing updated: November 01, 2025 at 08:49am
Listing courtesy of:
Charles Gullett 312-563-5300,
Best Chicago Properties, LLC
Bought with:
Melanie Carlson
@properties Christie's International Real Estate
Source: MRED as distributed by MLS GRID,MLS#: 12412254
Facts & features
Interior
Bedrooms & bathrooms
- Bedrooms: 3
- Bathrooms: 2
- Full bathrooms: 2
Primary bedroom
- Features: Bathroom (Full)
- Level: Main
- Area: 256 Square Feet
- Dimensions: 16X16
Bedroom 2
- Level: Main
- Area: 168 Square Feet
- Dimensions: 12X14
Bedroom 3
- Level: Main
- Area: 168 Square Feet
- Dimensions: 12X14
Balcony porch lanai
- Features: Flooring (Stone)
- Level: Main
- Area: 294 Square Feet
- Dimensions: 6X49
Dining room
- Features: Flooring (Hardwood)
- Level: Main
- Dimensions: COMBO
Family room
- Features: Flooring (Hardwood)
- Level: Main
- Area: 336 Square Feet
- Dimensions: 24X14
Foyer
- Features: Flooring (Hardwood)
- Level: Main
- Area: 90 Square Feet
- Dimensions: 15X6
Kitchen
- Features: Kitchen (Eating Area-Breakfast Bar, Eating Area-Table Space), Flooring (Hardwood)
- Level: Main
- Area: 150 Square Feet
- Dimensions: 15X10
Laundry
- Features: Flooring (Other)
- Level: Main
- Area: 35 Square Feet
- Dimensions: 7X5
Living room
- Features: Flooring (Hardwood)
- Level: Main
- Area: 552 Square Feet
- Dimensions: 24X23
Other
- Features: Flooring (Hardwood)
- Level: Main
- Area: 110 Square Feet
- Dimensions: 10X11
Other
- Features: Flooring (Stone)
- Level: Main
- Area: 441 Square Feet
- Dimensions: 9X49
Walk in closet
- Level: Main
- Area: 80 Square Feet
- Dimensions: 10X8
Heating
- Natural Gas, Forced Air
Cooling
- Central Air
Appliances
- Included: Range, Microwave, Dishwasher, Refrigerator, Washer, Dryer, Disposal, Humidifier
- Laundry: Washer Hookup, In Unit, Laundry Closet
Features
- Wet Bar, Elevator, Storage, Flexicore
- Flooring: Hardwood
- Windows: Screens
- Basement: None
- Number of fireplaces: 1
- Fireplace features: Gas Log, Living Room
- Common walls with other units/homes: End Unit
Interior area
- Total structure area: 0
- Total interior livable area: 2,679 sqft
Property
Parking
- Total spaces: 2
- Parking features: Garage Door Opener, Heated Garage, On Site, Garage Owned, Deeded, Attached, Garage
- Attached garage spaces: 2
- Has uncovered spaces: Yes
Accessibility
- Accessibility features: No Interior Steps, Disability Access
Features
- Patio & porch: Deck, Patio
- Exterior features: Balcony
Details
- Additional parcels included: 17172140191040,17172140191041
- Parcel number: 17172140191039
- Special conditions: Exclusions-Call List Office,List Broker Must Accompany
- Other equipment: TV-Cable, Ceiling Fan(s)
Construction
Type & style
- Home type: Condo
- Property subtype: Condominium, Single Family Residence
Materials
- Brick
- Roof: Tar/Gravel
Condition
- New construction: No
- Year built: 1999
Utilities & green energy
- Sewer: Public Sewer
- Water: Lake Michigan
Community & neighborhood
Security
- Security features: Security System, Carbon Monoxide Detector(s)
Location
- Region: Chicago
- Subdivision: Monroe Manor
HOA & financial
HOA
- Has HOA: Yes
- HOA fee: $1,069 monthly
- Amenities included: Elevator(s), Storage
- Services included: Water, Parking, Insurance, Security, Exterior Maintenance, Scavenger, Snow Removal, Internet
Other
Other facts
- Listing terms: Conventional
- Ownership: Condo
Price history
| Date | Event | Price |
|---|---|---|
| 10/31/2025 | Sold | $1,325,000+3.9%$495/sqft |
Source: | ||
| 7/12/2025 | Contingent | $1,275,000$476/sqft |
Source: | ||
| 7/7/2025 | Listed for sale | $1,275,000+77.1%$476/sqft |
Source: | ||
| 10/16/2009 | Sold | $720,000$269/sqft |
Source: | ||
Public tax history
| Year | Property taxes | Tax assessment |
|---|---|---|
| 2014 | $11,598 +2.1% | $65,080 |
| 2013 | $11,358 +1.1% | $65,080 |
| 2012 | $11,231 +7.1% | $65,080 -2.5% |
Find assessor info on the county website
Neighborhood: Near West Side
Nearby schools
GreatSchools rating
- 10/10Skinner Elementary SchoolGrades: PK-8Distance: 0.5 mi
- 1/10Wells Community Academy High SchoolGrades: 9-12Distance: 1.6 mi
Schools provided by the listing agent
- District: 299
Source: MRED as distributed by MLS GRID. This data may not be complete. We recommend contacting the local school district to confirm school assignments for this home.

Get pre-qualified for a loan
At Zillow Home Loans, we can pre-qualify you in as little as 5 minutes with no impact to your credit score.An equal housing lender. NMLS #10287.
Sell for more on Zillow
Get a free Zillow Showcase℠ listing and you could sell for .
$1,271,500
2% more+ $25,430
With Zillow Showcase(estimated)
$1,296,930

