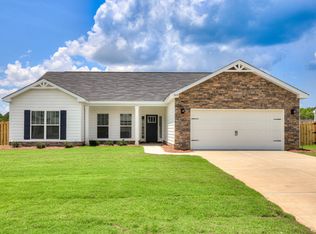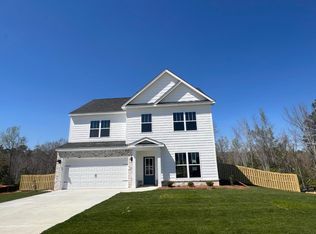Sold for $304,400 on 06/27/25
$304,400
849 SWEETGRASS Circle, Harlem, GA 30814
3beds
1,881sqft
Single Family Residence
Built in 2025
0.37 Acres Lot
$307,500 Zestimate®
$162/sqft
$-- Estimated rent
Home value
$307,500
$289,000 - $326,000
Not available
Zestimate® history
Loading...
Owner options
Explore your selling options
What's special
*This home is a pre-sale.* FALL in LOVE with your new home! The adorable Amberly is a perfect home for welcoming and hosting guests. New construction home conveniently located 9 minutes and 9 miles from Fort Eisenhower. Complete with living space downstairs and bedrooms in the upper quarter, Amberly is the layout for those who love entertaining. A downstairs great room, featuring luxury vinyl plank wood look flooring, can be used as a formal living area and is a great spot to drink and dine. Enjoy a casual, relaxing space in the upstairs loft, which can function as a peaceful home office or as a guest room to host friends and family over. With plenty of interior space including three beds and two and a half baths it has all the specs for fun home memories. There are many included upgrades that the photos do not show, such as granite in the kitchen, privacy fenced rear yard and much more! Home has not yet been started, estimated completion is mid June. ***Photos are of like home***
Zillow last checked: 8 hours ago
Listing updated: June 27, 2025 at 02:45pm
Listed by:
Southern Homes Group 706-250-0235,
Demure Real Estate
Bought with:
Southern Homes Group
Southern Homes Group Real Estate
Source: Hive MLS,MLS#: 537647
Facts & features
Interior
Bedrooms & bathrooms
- Bedrooms: 3
- Bathrooms: 3
- Full bathrooms: 2
- 1/2 bathrooms: 1
Primary bedroom
- Level: Upper
- Dimensions: 18 x 15
Bedroom 2
- Level: Upper
- Dimensions: 14 x 11
Bedroom 3
- Level: Upper
- Dimensions: 13 x 11
Breakfast room
- Level: Main
- Dimensions: 13 x 11
Great room
- Level: Main
- Dimensions: 15 x 20
Kitchen
- Level: Main
- Dimensions: 11 x 11
Loft
- Level: Upper
- Dimensions: 15 x 11
Heating
- Heat Pump
Cooling
- Ceiling Fan(s), Central Air
Appliances
- Included: Built-In Microwave, Dishwasher, Disposal, Electric Range, Electric Water Heater
Features
- Garden Tub, Pantry, Walk-In Closet(s), Washer Hookup, Electric Dryer Hookup
- Flooring: Carpet, Luxury Vinyl
- Attic: Pull Down Stairs,Storage
- Has fireplace: No
Interior area
- Total structure area: 1,881
- Total interior livable area: 1,881 sqft
Property
Parking
- Total spaces: 2
- Parking features: Attached, Garage, Garage Door Opener
- Garage spaces: 2
Features
- Levels: Two
- Patio & porch: Covered, Patio, Stoop
- Exterior features: Insulated Doors, Insulated Windows
- Fencing: Fenced,Privacy
Lot
- Size: 0.37 Acres
- Dimensions: 52 x 161 x 123 x 157
- Features: Landscaped, Sprinklers In Front
Details
- Parcel number: 032298
Construction
Type & style
- Home type: SingleFamily
- Architectural style: Two Story
- Property subtype: Single Family Residence
Materials
- HardiPlank Type, Stone
- Foundation: Slab
- Roof: Composition
Condition
- New Construction
- New construction: Yes
- Year built: 2025
Details
- Warranty included: Yes
Utilities & green energy
- Sewer: Public Sewer
- Water: Public
Community & neighborhood
Community
- Community features: Sidewalks, Street Lights
Location
- Region: Harlem
- Subdivision: Cornerstone Creek
Other
Other facts
- Listing agreement: Exclusive Right To Sell
- Listing terms: USDA Loan,VA Loan,Cash,Conventional,FHA
Price history
| Date | Event | Price |
|---|---|---|
| 6/27/2025 | Sold | $304,400+1.6%$162/sqft |
Source: | ||
| 1/29/2025 | Pending sale | $299,600$159/sqft |
Source: | ||
| 1/29/2025 | Listed for sale | $299,600$159/sqft |
Source: | ||
Public tax history
| Year | Property taxes | Tax assessment |
|---|---|---|
| 2024 | $590 -6.9% | $43,200 -6.1% |
| 2023 | $634 | $46,000 |
Find assessor info on the county website
Neighborhood: 30814
Nearby schools
GreatSchools rating
- 4/10North Harlem Elementary SchoolGrades: PK-5Distance: 1.4 mi
- 4/10Harlem Middle SchoolGrades: 6-8Distance: 4.9 mi
- 5/10Harlem High SchoolGrades: 9-12Distance: 3.7 mi
Schools provided by the listing agent
- Elementary: North Harlem
- Middle: Harlem
- High: Harlem
Source: Hive MLS. This data may not be complete. We recommend contacting the local school district to confirm school assignments for this home.

Get pre-qualified for a loan
At Zillow Home Loans, we can pre-qualify you in as little as 5 minutes with no impact to your credit score.An equal housing lender. NMLS #10287.

