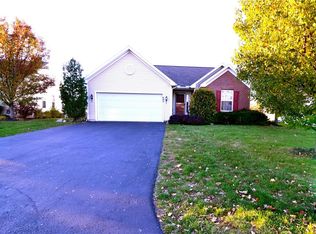Piece of mind living at its finest! Move right into this meticulously maintained 3 bedroom (one room currently converted to office), 2 bath ranch!! Features include a Florida room with large windows that provide lots of natural light, vaulted ceilings, LED recessed lighting, breakfast bar, eat in kitchen with corian countertops and a generously sized master bedroom. Open up your sliding glass door that invites you out to a beautiful Trex deck where you'll find your new hot tub! Additional features include gorgeous tray ceilings, hardwood floors and a HUGE basement with an egress windows. HOA takes care of your lawn, snowplowing and garbage. Delayed negotiations taking place on Saturday August 1, 2020 at 7pm.
This property is off market, which means it's not currently listed for sale or rent on Zillow. This may be different from what's available on other websites or public sources.
