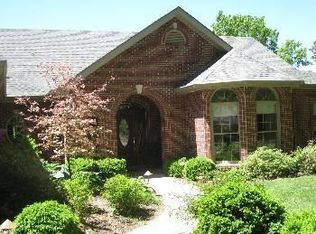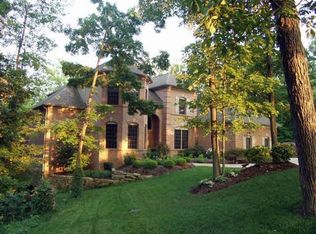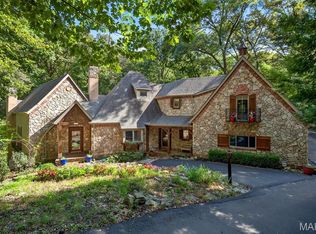Closed
Listing Provided by:
Joe P McGettigan 314-304-0024,
Wood Brothers Realty
Bought with: RedKey Realty Leaders
Price Unknown
849 Stone Bridge Springs Dr, Chesterfield, MO 63005
5beds
5,300sqft
Single Family Residence
Built in 2000
3 Acres Lot
$977,100 Zestimate®
$--/sqft
$4,310 Estimated rent
Home value
$977,100
$909,000 - $1.06M
$4,310/mo
Zestimate® history
Loading...
Owner options
Explore your selling options
What's special
Beautiful home for a family with older children. This 5-bed, 3.5-bath retreat nestled on a tranquil cul-de-sac. Situated on 3 wooded acres, this property offers the perfect balance of serene surroundings and modern luxury. Step inside to find a chef's kitchen, gleaming hardwoods, and a cozy hearth room that seamlessly connects to a multi-level custom deck, creating a seamless indoor-outdoor living experience. The main level master suite features a private bath with breathtaking wooded views. Only 8 neighboring houses in this secluded Wildwood subdivision. Conveniently located, yet secluded, this home offers the best of both worlds. With a spacious 3-car garage and a finished walkout basement, this unique residence has it all. The lower level boasts a full bar and 2 of the 5 bedrooms, providing ample space for older children or guest. This extraordinary home combines luxury and nature in a picturesque setting that is truly one-of-a-kind. Call our office to schedule a private showing.
Zillow last checked: 8 hours ago
Listing updated: April 28, 2025 at 05:11pm
Listing Provided by:
Joe P McGettigan 314-304-0024,
Wood Brothers Realty
Bought with:
Bruce Butler, 2007009272
RedKey Realty Leaders
Source: MARIS,MLS#: 23061909 Originating MLS: St. Louis Association of REALTORS
Originating MLS: St. Louis Association of REALTORS
Facts & features
Interior
Bedrooms & bathrooms
- Bedrooms: 5
- Bathrooms: 4
- Full bathrooms: 3
- 1/2 bathrooms: 1
- Main level bathrooms: 2
- Main level bedrooms: 1
Primary bedroom
- Features: Floor Covering: Carpeting
- Level: Main
- Area: 323
- Dimensions: 19x17
Bedroom
- Features: Floor Covering: Carpeting
- Level: Upper
- Area: 1380
- Dimensions: 115x12
Bedroom
- Features: Floor Covering: Carpeting
- Level: Upper
- Area: 182
- Dimensions: 14x13
Bedroom
- Features: Floor Covering: Carpeting
- Level: Lower
- Area: 165
- Dimensions: 15x11
Bedroom
- Features: Floor Covering: Other
- Level: Lower
- Area: 234
- Dimensions: 18x13
Breakfast room
- Features: Floor Covering: Vinyl
- Level: Main
- Area: 182
- Dimensions: 14x13
Den
- Features: Floor Covering: Carpeting
- Level: Main
- Area: 187
- Dimensions: 17x11
Dining room
- Features: Floor Covering: Carpeting
- Level: Main
- Area: 182
- Dimensions: 14x13
Great room
- Features: Floor Covering: Carpeting
- Level: Main
- Area: 256
- Dimensions: 16x16
Hearth room
- Features: Floor Covering: Wood
- Level: Main
- Area: 210
- Dimensions: 15x14
Kitchen
- Features: Floor Covering: Wood
- Level: Main
- Area: 208
- Dimensions: 16x13
Laundry
- Features: Floor Covering: Wood
- Level: Main
- Area: 91
- Dimensions: 13x7
Recreation room
- Features: Floor Covering: Carpeting
- Level: Lower
- Area: 396
- Dimensions: 22x18
Heating
- Propane, Forced Air, Zoned
Cooling
- Central Air, Electric
Appliances
- Included: Dishwasher, Disposal, Down Draft, Cooktop, Gas Cooktop, Microwave, Electric Range, Electric Oven, Propane Water Heater
Features
- Two Story Entrance Foyer, Bookcases, Cathedral Ceiling(s), Special Millwork, Vaulted Ceiling(s), Walk-In Closet(s), Bar, Breakfast Bar, Breakfast Room, Pantry, Double Vanity, Separate Shower, Separate Dining
- Flooring: Hardwood
- Windows: Bay Window(s), Insulated Windows, Window Treatments
- Basement: Concrete,Sleeping Area,Sump Pump,Walk-Out Access
- Number of fireplaces: 3
- Fireplace features: Wood Burning, Basement, Great Room
Interior area
- Total structure area: 5,300
- Total interior livable area: 5,300 sqft
- Finished area above ground: 3,718
Property
Parking
- Total spaces: 3
- Parking features: Attached, Garage, Garage Door Opener, Off Street
- Attached garage spaces: 3
Features
- Levels: One and One Half
- Patio & porch: Deck
Lot
- Size: 3.00 Acres
- Dimensions: 267 x 310
- Features: Adjoins Wooded Area, Cul-De-Sac, Wooded
Details
- Parcel number: 20W420125
- Special conditions: Standard
Construction
Type & style
- Home type: SingleFamily
- Architectural style: Traditional,Other
- Property subtype: Single Family Residence
Materials
- Brick Veneer, Stone Veneer, Vinyl Siding
Condition
- Year built: 2000
Utilities & green energy
- Sewer: Septic Tank
- Water: Public, Well
Community & neighborhood
Security
- Security features: Security System Owned
Location
- Region: Chesterfield
- Subdivision: Stone Bridge Spgs One Lt 6 &
HOA & financial
HOA
- HOA fee: $750 annually
Other
Other facts
- Listing terms: Cash,Conventional
- Ownership: Private
- Road surface type: Concrete
Price history
| Date | Event | Price |
|---|---|---|
| 3/21/2024 | Sold | -- |
Source: | ||
| 1/19/2024 | Pending sale | $925,000$175/sqft |
Source: | ||
| 1/16/2024 | Price change | $925,000-2.5%$175/sqft |
Source: | ||
| 11/13/2023 | Price change | $949,000-2.7%$179/sqft |
Source: | ||
| 10/20/2023 | Listed for sale | $975,000+30%$184/sqft |
Source: | ||
Public tax history
| Year | Property taxes | Tax assessment |
|---|---|---|
| 2024 | $8,235 +2.7% | $117,690 |
| 2023 | $8,017 +13.4% | $117,690 +22% |
| 2022 | $7,067 +0.6% | $96,450 |
Find assessor info on the county website
Neighborhood: 63005
Nearby schools
GreatSchools rating
- 8/10Chesterfield Elementary SchoolGrades: K-5Distance: 2.4 mi
- 6/10Rockwood Valley Middle SchoolGrades: 6-8Distance: 1.2 mi
- 9/10Lafayette High SchoolGrades: 9-12Distance: 2.8 mi
Schools provided by the listing agent
- Elementary: Chesterfield Elem.
- Middle: Rockwood South Middle
- High: Lafayette Sr. High
Source: MARIS. This data may not be complete. We recommend contacting the local school district to confirm school assignments for this home.
Get a cash offer in 3 minutes
Find out how much your home could sell for in as little as 3 minutes with a no-obligation cash offer.
Estimated market value
$977,100
Get a cash offer in 3 minutes
Find out how much your home could sell for in as little as 3 minutes with a no-obligation cash offer.
Estimated market value
$977,100


