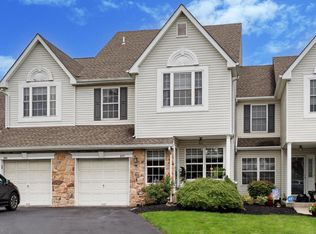Come see this 3 bedroom 2 1/2 bath end unit townhome in the desirable Warrington Hunt Community! This home has been lovingly maintained and has generous upgrades in the kitchen and bathroom. All Lennox mechanicals are in excellent condition. New roof was installed 6yrs ago. As you walk towards the front entry you can't miss the amazing, open, luscious green fields and secluded private space in the back. The entry foyer is grand with high ceilings , open floor plan and hardwood floors. Moving towards the kitchen is the formal dining area. The kitchen is eat-in with beautiful granite countertops, stainless steel appliances and cherry cabinets and more! Off the kitchen is the generously sized living room with fireplace and eating area. Open the sliding door and relax on the private outside deck with retractable awning. Moving upstairs there are 3 large bedrooms and a full bath in the hall with upstairs laundry. The primary bedroom features cathedral ceilings and 2 walk in closets. The primary bathroom was updated with an all new vanity, separate makeup area and stand-up shower with a seating area- beautiful! The finished basement features plenty of storage space with a private office area and a walk out door to the back yard. This is a must see townhome!! This home is centrally located in Bucks County and close to lots of shopping. Schedule an appointment to see this home before it's off the market!
This property is off market, which means it's not currently listed for sale or rent on Zillow. This may be different from what's available on other websites or public sources.

