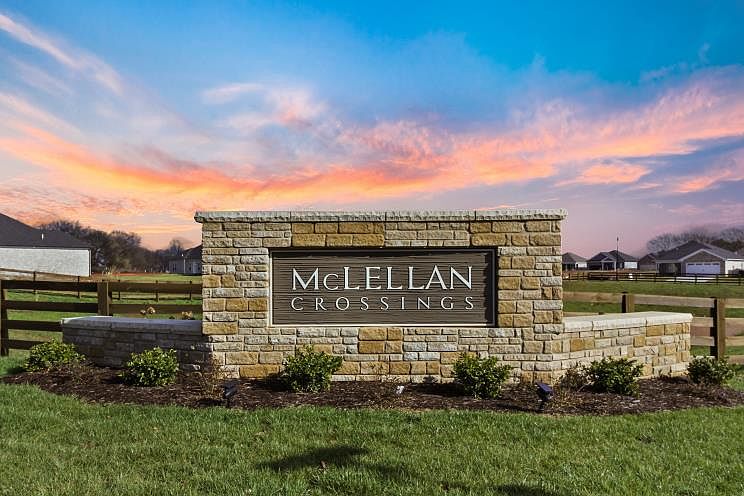Move in Ready! The Bell Rock Plan by Hammer Homes features an open concept plan with 3 bedrooms, 2 bathrooms, a cozy gas log fireplace, granite countertops, and fresh stainless appliances. Luxury Vinyl Flooring throughout main areas, carpet in bedrooms, & tile in baths and laundry room. Special Rate Incentive offered on this home when using Builder’s Preferred Lender Atlantic Bay Mortgage, with approved Credit. Every Hammer Homes build is covered by a 10-year new home warranty through Quality Builders Warranty (QBW), backed by Liberty Mutual—providing added protection and peace of mind long after closing. Schedule your showing today!
Under contract
$289,900
849 Shelldrake Ct, Bowling Green, KY 42101
3beds
1,435sqft
Single Family Residence
Built in 2024
0.25 Acres Lot
$289,100 Zestimate®
$202/sqft
$-- HOA
What's special
Cozy gas log fireplaceOpen concept planFresh stainless appliancesGranite countertops
- 166 days
- on Zillow |
- 177 |
- 8 |
Zillow last checked: 8 hours ago
Listing updated: July 18, 2025 at 08:57am
Listed by:
Tatum Tinsley 270-791-8248,
Crye-Leike Executive Realty
Source: RASK,MLS#: RA20250721
Travel times
Facts & features
Interior
Bedrooms & bathrooms
- Bedrooms: 3
- Bathrooms: 2
- Full bathrooms: 2
- Main level bathrooms: 2
- Main level bedrooms: 3
Primary bedroom
- Level: Main
- Area: 163.8
- Dimensions: 12.6 x 13
Bedroom 2
- Level: Main
- Area: 110
- Dimensions: 11 x 10
Bedroom 3
- Level: Main
- Area: 110
- Dimensions: 11 x 10
Primary bathroom
- Level: Main
Bathroom
- Features: Double Vanity, Tub/Shower Combo, Walk-In Closet(s)
Kitchen
- Features: Eat-in Kitchen, Granite Counters, Pantry
Heating
- Heat Pump, See Remarks
Cooling
- Heat Pump
Appliances
- Included: Dishwasher, Disposal, Microwave, Electric Range, Electric Water Heater
- Laundry: Laundry Room
Features
- Ceiling Fan(s), Chandelier, Closet Light(s), Tray Ceiling(s), Vaulted Ceiling(s), Walk-In Closet(s)
- Flooring: Other
- Basement: None
- Number of fireplaces: 1
- Fireplace features: 1, Propane
Interior area
- Total structure area: 1,435
- Total interior livable area: 1,435 sqft
Property
Parking
- Total spaces: 2
- Parking features: Attached, Front Entry
- Attached garage spaces: 2
Accessibility
- Accessibility features: None
Features
- Patio & porch: Covered Front Porch, Porch
- Exterior features: Landscaping
- Fencing: None
Lot
- Size: 0.25 Acres
- Features: Cul-De-Sac, Subdivided
Details
- Parcel number: 030A56000
Construction
Type & style
- Home type: SingleFamily
- Architectural style: Traditional
- Property subtype: Single Family Residence
Materials
- Brick
- Foundation: Slab
- Roof: Shingle
Condition
- New construction: Yes
- Year built: 2024
Details
- Builder name: Hammer Homes
Utilities & green energy
- Sewer: City
- Water: County
Community & HOA
Community
- Subdivision: McLellan Crossings
Location
- Region: Bowling Green
Financial & listing details
- Price per square foot: $202/sqft
- Price range: $289.9K - $289.9K
- Date on market: 2/10/2025
About the community
Nashville Rd to Morehead Rd. Right into subdivision on Poplar Log Drive
Source: Hammer Homes

