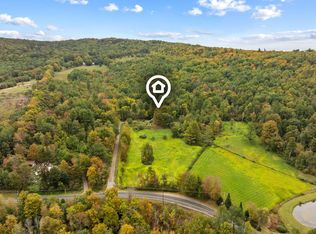Closed
Listed by:
Wilma Skovinski,
Berkley & Veller Greenwood Country Off:802-254-6400
Bought with: Cummings & Co
$675,000
849 Saxtons River Road, Rockingham, VT 05154
3beds
1,584sqft
Farm
Built in 1800
48.96 Acres Lot
$690,700 Zestimate®
$426/sqft
$2,561 Estimated rent
Home value
$690,700
Estimated sales range
Not available
$2,561/mo
Zestimate® history
Loading...
Owner options
Explore your selling options
What's special
Discover the timeless appeal of this 1800s home, offering 3 bdrms 2 baths with a warm & charming atmosphere. There is a combination dining/livingroom and a lovely family room with radiant heat under the slate flooring. Both of these common rooms have woodstoves & the family room has large picture windows which frame stunning views of the land & allowing natural light to flood the interior & enhance the serene ambiance. A 1st floor bedroom, bath and laundry allow for single level living & the upstairs offers plenty of space for family & friends to visit. The property also features a well insulated 2 story woodshop/showroom (40x28) which is easily heated with a woodstove and is adorned with a gorgeous stained glass window with a hand carved frame This space could work well for a number of uses, art gallery, yoga studio, or an additional living space. Spanning 49 acres, you’ll find a beautiful mix of woodland & 6+ acres of fenced pasture, complemented by a serene pond with a lovely willow tree. There is organic garden space, fruit trees, asparagus & rhubarb along with established perennial gardens. The land is on both sides of the road & runs along the Saxtons River providing an opportunity to carve a path down to the water. The property is presently in the current use program. This unique combination of historic charm, natural beauty & functional space makes it a rare and special find. Closing after 11/15/24.
Zillow last checked: 8 hours ago
Listing updated: January 07, 2025 at 01:34pm
Listed by:
Wilma Skovinski,
Berkley & Veller Greenwood Country Off:802-254-6400
Bought with:
Alison H Cummings
Cummings & Co
Source: PrimeMLS,MLS#: 5012676
Facts & features
Interior
Bedrooms & bathrooms
- Bedrooms: 3
- Bathrooms: 2
- Full bathrooms: 1
- 3/4 bathrooms: 1
Heating
- Oil, Wood, Baseboard, Hot Water, Radiant Floor, Wood Stove
Cooling
- None
Appliances
- Included: Electric Cooktop, Dishwasher, Dryer, Double Oven, Refrigerator, Washer, Water Heater off Boiler
- Laundry: 1st Floor Laundry
Features
- Ceiling Fan(s), Living/Dining, Natural Light
- Flooring: Laminate, Slate/Stone, Tile, Wood
- Windows: Screens, Double Pane Windows
- Basement: Dirt Floor,Full,Slab,Interior Stairs,Interior Entry
Interior area
- Total structure area: 2,320
- Total interior livable area: 1,584 sqft
- Finished area above ground: 1,584
- Finished area below ground: 0
Property
Parking
- Parking features: Gravel
Accessibility
- Accessibility features: 1st Floor Bedroom, 1st Floor Laundry
Features
- Levels: One and One Half
- Stories: 1
- Exterior features: Garden, Natural Shade, Storage
- Waterfront features: Pond, River Front
- Frontage length: Road frontage: 1625
Lot
- Size: 48.96 Acres
- Features: Agricultural, Country Setting, Field/Pasture, Landscaped, Open Lot, Wooded
Details
- Additional structures: Barn(s)
- Parcel number: 52816610925
- Zoning description: RR-1
Construction
Type & style
- Home type: SingleFamily
- Property subtype: Farm
Materials
- Wood Frame, Vinyl Siding
- Foundation: Block, Brick, Stone
- Roof: Metal,Asphalt Shingle
Condition
- New construction: No
- Year built: 1800
Utilities & green energy
- Electric: 100 Amp Service
- Sewer: Leach Field, Septic Tank
- Utilities for property: Phone, Fiber Optic Internt Avail
Community & neighborhood
Location
- Region: Saxtons River
Other
Other facts
- Road surface type: Paved
Price history
| Date | Event | Price |
|---|---|---|
| 1/6/2025 | Sold | $675,000-2.9%$426/sqft |
Source: | ||
| 10/18/2024 | Price change | $695,000-7.3%$439/sqft |
Source: | ||
| 9/4/2024 | Listed for sale | $750,000+341.2%$473/sqft |
Source: | ||
| 6/23/1998 | Sold | $170,000$107/sqft |
Source: Public Record Report a problem | ||
Public tax history
| Year | Property taxes | Tax assessment |
|---|---|---|
| 2024 | -- | $321,900 |
| 2023 | -- | $321,900 |
| 2022 | -- | $321,900 |
Find assessor info on the county website
Neighborhood: 05154
Nearby schools
GreatSchools rating
- 2/10Bellows Falls Middle SchoolGrades: 5-8Distance: 4.9 mi
- 5/10Bellows Falls Uhsd #27Grades: 9-12Distance: 5.2 mi
- 5/10Saxton River Elementary SchoolGrades: PK-4Distance: 1.6 mi
Get pre-qualified for a loan
At Zillow Home Loans, we can pre-qualify you in as little as 5 minutes with no impact to your credit score.An equal housing lender. NMLS #10287.
