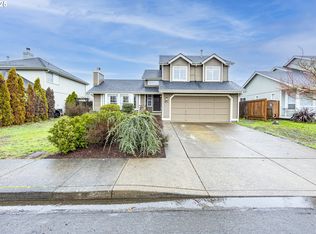Sold
$460,000
849 S 44th St, Springfield, OR 97478
4beds
1,693sqft
Residential, Single Family Residence
Built in 1993
7,405.2 Square Feet Lot
$470,200 Zestimate®
$272/sqft
$2,633 Estimated rent
Home value
$470,200
$447,000 - $494,000
$2,633/mo
Zestimate® history
Loading...
Owner options
Explore your selling options
What's special
Welcome to this gorgeous turnkey 2 story home in desirable Springfield neighborhood! Located in a private cul-de-sac (only steps away from Volunteer Park), this meticulously renovated 4 BD / 2 BR home features an expansive and luxurious primary suite with an ENORMOUS walk-in closet, dual sinks, built-in mini fridge /microwave, bathroom, shower, and free-standing soaking tub. The Living / dining room showcases a cozy fireplace, built-in shelving, and ample windows. The kitchen is equipped with built-in appliances and smart / convenient cabinetry. In addition to its 2-car garage, this home has the capacity to park an RV, a boat and /or other toys. The large backyard with covered deck has space for everyone and offers the perfect spot for small and large get-togethers as well as all your gardening projects! Aside from its many features, this home has all new interior / exterior paint, a newer roof installed in 2019, and newer furnace / water heater installed in 2020. Come check it out. This one is a MUST see!
Zillow last checked: 8 hours ago
Listing updated: November 20, 2023 at 01:22am
Listed by:
Priscila Sanchez 541-359-5585,
Windermere RE Lane County
Bought with:
Kellen Smith, 201247892
Harcourts West Real Estate
Source: RMLS (OR),MLS#: 23357493
Facts & features
Interior
Bedrooms & bathrooms
- Bedrooms: 4
- Bathrooms: 2
- Full bathrooms: 2
- Main level bathrooms: 1
Primary bedroom
- Features: Bathroom, Builtin Features, Builtin Refrigerator, Ceiling Fan, Microwave, Bathtub, Double Sinks, Suite, Tile Floor, Vinyl Floor, Walkin Closet, Walkin Shower
- Level: Upper
- Area: 270
- Dimensions: 18 x 15
Bedroom 2
- Features: Family Room Kitchen Combo, Closet, Vinyl Floor
- Level: Main
- Area: 120
- Dimensions: 12 x 10
Bedroom 3
- Features: Closet, Vinyl Floor
- Level: Main
- Area: 90
- Dimensions: 9 x 10
Bedroom 4
- Features: Closet, Vinyl Floor
- Level: Upper
- Area: 120
- Dimensions: 15 x 8
Dining room
- Features: Vinyl Floor
- Level: Main
Kitchen
- Features: Builtin Range, Disposal, Pantry, Builtin Oven, Vinyl Floor
- Level: Main
Living room
- Features: Fireplace, Vinyl Floor
- Level: Main
Heating
- Forced Air, Fireplace(s)
Cooling
- None
Appliances
- Included: Built In Oven, Convection Oven, Dishwasher, Disposal, Free-Standing Range, Free-Standing Refrigerator, Microwave, Washer/Dryer, Built-In Range, Built-In Refrigerator, Gas Water Heater
Features
- Ceiling Fan(s), High Speed Internet, Closet, Family Room Kitchen Combo, Pantry, Bathroom, Built-in Features, Bathtub, Double Vanity, Suite, Walk-In Closet(s), Walkin Shower
- Flooring: Laminate, Tile, Vinyl
- Windows: Double Pane Windows, Vinyl Frames
- Basement: Crawl Space
- Number of fireplaces: 1
- Fireplace features: Electric, Wood Burning, Outside
Interior area
- Total structure area: 1,693
- Total interior livable area: 1,693 sqft
Property
Parking
- Total spaces: 1
- Parking features: Driveway, RV Access/Parking, Garage Door Opener, Attached
- Attached garage spaces: 1
- Has uncovered spaces: Yes
Accessibility
- Accessibility features: Garage On Main, Minimal Steps, Natural Lighting, Accessibility
Features
- Levels: Two
- Stories: 2
- Patio & porch: Covered Deck, Deck
- Exterior features: Yard
- Fencing: Fenced
- Has view: Yes
- View description: Seasonal
Lot
- Size: 7,405 sqft
- Features: Cul-De-Sac, Level, Sprinkler, SqFt 7000 to 9999
Details
- Additional structures: RVParking, ToolShed
- Parcel number: 1338241
- Zoning: LD
Construction
Type & style
- Home type: SingleFamily
- Architectural style: Traditional
- Property subtype: Residential, Single Family Residence
Materials
- Brick, Wood Siding
- Foundation: Concrete Perimeter
- Roof: Shingle
Condition
- Resale
- New construction: No
- Year built: 1993
Utilities & green energy
- Gas: Gas
- Sewer: Public Sewer
- Water: Public
- Utilities for property: Cable Connected
Community & neighborhood
Security
- Security features: Entry, None, Fire Sprinkler System
Location
- Region: Springfield
Other
Other facts
- Listing terms: Cash,Conventional,FHA,VA Loan
- Road surface type: Concrete, Paved
Price history
| Date | Event | Price |
|---|---|---|
| 11/17/2023 | Sold | $460,000-1.1%$272/sqft |
Source: | ||
| 10/23/2023 | Pending sale | $465,000$275/sqft |
Source: | ||
| 10/4/2023 | Listed for sale | $465,000$275/sqft |
Source: | ||
Public tax history
| Year | Property taxes | Tax assessment |
|---|---|---|
| 2025 | $5,410 +1.6% | $295,022 +3% |
| 2024 | $5,322 +4.4% | $286,430 +3% |
| 2023 | $5,096 +3.4% | $278,088 +3% |
Find assessor info on the county website
Neighborhood: 97478
Nearby schools
GreatSchools rating
- 3/10Mt Vernon Elementary SchoolGrades: K-5Distance: 0.4 mi
- 6/10Agnes Stewart Middle SchoolGrades: 6-8Distance: 1.2 mi
- 4/10Springfield High SchoolGrades: 9-12Distance: 3.1 mi
Schools provided by the listing agent
- Elementary: Mt Vernon
- Middle: Agnes Stewart
- High: Springfield
Source: RMLS (OR). This data may not be complete. We recommend contacting the local school district to confirm school assignments for this home.

Get pre-qualified for a loan
At Zillow Home Loans, we can pre-qualify you in as little as 5 minutes with no impact to your credit score.An equal housing lender. NMLS #10287.
