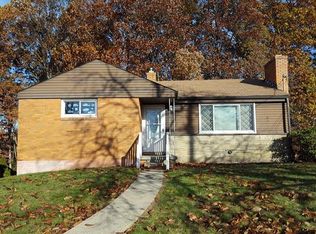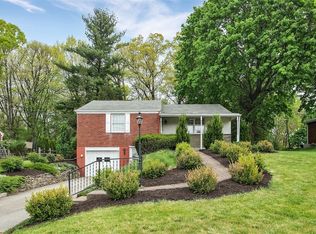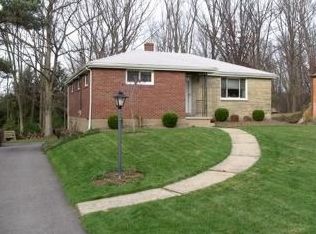Sold for $340,000 on 10/22/24
$340,000
849 Rosalind Rd, Pittsburgh, PA 15237
3beds
1,131sqft
Single Family Residence
Built in 1954
10,497.96 Square Feet Lot
$347,300 Zestimate®
$301/sqft
$2,309 Estimated rent
Home value
$347,300
$320,000 - $379,000
$2,309/mo
Zestimate® history
Loading...
Owner options
Explore your selling options
What's special
There is so much to love about this home! This charming brick ranch is nestled on a park-like lot in the North Allegheny School District. Boasting a lovely floor plan with hardwood floors, freshly painted walls, updated lighting fixtures, 3 bedrooms, and 2 full baths. The galley-style kitchen features stainless steel appliances and a pantry. From the dining room, access to a private covered back with Trex decking. The finished basement has custom cubbies that could be desk space, playhouses, storage or dog pens. It also offers a den and laundry room. Enjoy the outdoors on the spacious deck and the fenced-in, maintenance free backyard that is perfect for pets. Pristine landscaping surrounds the home, adding curb appeal. There is a 1-car garage and extra parking in the driveway for guests. Located near McCandless Crossings, McKnight Road and North Park for easy access to shopping, restaurants, and entertainment, and a quick commute to Downtown Pittsburgh!
Zillow last checked: 8 hours ago
Listing updated: October 22, 2024 at 06:52am
Listed by:
Kaedi Knepshield 412-471-4900,
PIATT SOTHEBY'S INTERNATIONAL REALTY
Bought with:
Rosina Scalamogna
HOWARD HANNA REAL ESTATE SERVICES
Source: WPMLS,MLS#: 1674397 Originating MLS: West Penn Multi-List
Originating MLS: West Penn Multi-List
Facts & features
Interior
Bedrooms & bathrooms
- Bedrooms: 3
- Bathrooms: 2
- Full bathrooms: 2
Primary bedroom
- Level: Main
- Dimensions: 14x10
Bedroom 2
- Level: Main
- Dimensions: 10x10
Bedroom 3
- Level: Main
- Dimensions: 11x9
Bonus room
- Level: Lower
- Dimensions: 22x15
Den
- Level: Lower
- Dimensions: 10x9
Dining room
- Level: Main
- Dimensions: 11x9
Entry foyer
- Level: Main
- Dimensions: 5x4
Kitchen
- Level: Main
- Dimensions: 11x8
Laundry
- Level: Lower
- Dimensions: 7x7
Living room
- Level: Main
- Dimensions: 20x11
Heating
- Forced Air, Gas
Cooling
- Central Air
Appliances
- Included: Some Gas Appliances, Dryer, Dishwasher, Disposal, Microwave, Refrigerator, Stove, Washer
Features
- Flooring: Hardwood, Tile
- Windows: Multi Pane
- Basement: Walk-Out Access
Interior area
- Total structure area: 1,131
- Total interior livable area: 1,131 sqft
Property
Parking
- Total spaces: 1
- Parking features: Built In, Garage Door Opener
- Has attached garage: Yes
Features
- Levels: One
- Stories: 1
- Pool features: None
Lot
- Size: 10,497 sqft
- Dimensions: 75 x 140 x 75 x 140
Details
- Parcel number: 0826G00110000000
Construction
Type & style
- Home type: SingleFamily
- Architectural style: Colonial,Ranch
- Property subtype: Single Family Residence
Materials
- Brick
- Roof: Asphalt
Condition
- Resale
- Year built: 1954
Utilities & green energy
- Sewer: Public Sewer
- Water: Public
Community & neighborhood
Community
- Community features: Public Transportation
Location
- Region: Pittsburgh
- Subdivision: Longvue Acres
Price history
| Date | Event | Price |
|---|---|---|
| 10/22/2024 | Sold | $340,000+4.6%$301/sqft |
Source: | ||
| 10/7/2024 | Contingent | $325,000$287/sqft |
Source: | ||
| 10/3/2024 | Listed for sale | $325,000+190.2%$287/sqft |
Source: | ||
| 12/11/2000 | Sold | $112,000+7.7%$99/sqft |
Source: Public Record Report a problem | ||
| 7/27/1995 | Sold | $104,000$92/sqft |
Source: Public Record Report a problem | ||
Public tax history
| Year | Property taxes | Tax assessment |
|---|---|---|
| 2025 | $3,499 +9.7% | $124,100 |
| 2024 | $3,190 +443.5% | $124,100 |
| 2023 | $587 | $124,100 |
Find assessor info on the county website
Neighborhood: 15237
Nearby schools
GreatSchools rating
- 7/10Peebles El SchoolGrades: K-5Distance: 0.9 mi
- 4/10Carson Middle SchoolGrades: 6-8Distance: 0.8 mi
- 9/10North Allegheny Senior High SchoolGrades: 9-12Distance: 2.5 mi
Schools provided by the listing agent
- District: North Allegheny
Source: WPMLS. This data may not be complete. We recommend contacting the local school district to confirm school assignments for this home.

Get pre-qualified for a loan
At Zillow Home Loans, we can pre-qualify you in as little as 5 minutes with no impact to your credit score.An equal housing lender. NMLS #10287.


