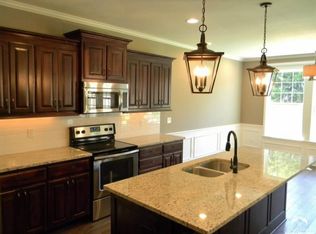A great opportunity to get all the house you need at a lower cost! You won't find this much square footage for this price anywhere else in the Langston Heights neighborhood. One owner townhome in a newer quiet neighborhood with no special taxes. No neighbors behind you! Within walking distance to Langston Hughes Elementary School. Here you have easy access to K10 and I70, and you're close to both the new hospital and Rock Chalk Park. You'll want to see this one!
This property is off market, which means it's not currently listed for sale or rent on Zillow. This may be different from what's available on other websites or public sources.
