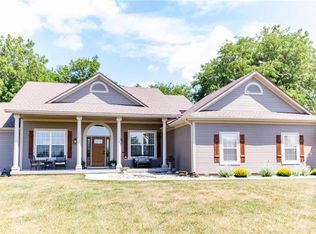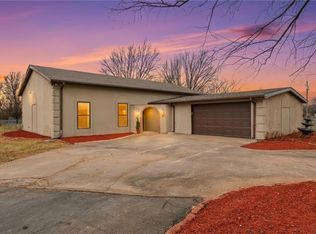Beautiful Estate Home on 3 acres. This spacious 4 bedroom, 3 bath home has all the features you would want. The home is updated and ready to move in. The kitchen has granite counter tops, white cabinets and stainless still appliances. The main floor has 9 foot ceilings. New thermal pane windows with lifetime warranty transferring to new owner. Sit, relax and enjoy the peaceful nature and sunsets from the newer deck. Need in-law quarters? The finished walkout basement features Bedroom, family room and full bath w/ covered patio for relaxing. Bring your horse or animals as a portion on the land is fenced with a watering hole that stays wet most of the time. The lagoon had higher end fencing installed 2 years ago. Corner lot with 2 entrances. The property has been well maintained and shows.
This property is off market, which means it's not currently listed for sale or rent on Zillow. This may be different from what's available on other websites or public sources.

