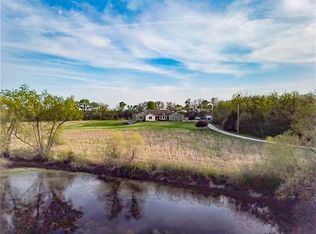Stunning Reverse 1.5 Story situated on 20+/- rolling acres with private pond. Entertain guests & enjoy amazing sunset views on the deck. Open floor plan with beautiful hickory wood floors in main level living areas. Wall of windows on south of house overlooks the property. Spacious kitchen with tons of cabinets, island with prep sink & pantry. You'll love the main level master suite with walk-in closet, jetted tub, custom walk-in shower & double vanity. The main level also features a laundry room with a mud bench.
This property is off market, which means it's not currently listed for sale or rent on Zillow. This may be different from what's available on other websites or public sources.
