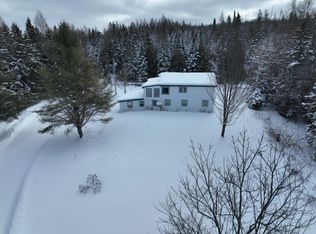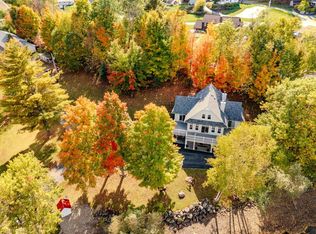Own a breathtaking slice of Vermont with Mount Bess Farm—1,606+/- acres of pristine land featuring hayfields, pastures, woodlands & meandering streams. Nestled at the top of a dead-end, town maintained road, the charming farmhouse overlooks a stunning 1.5-acre spring-fed pond & sweeping mountain views. Open plan kitchen with huge granite island. The main floor also has a bedroom with a private bath. A two story deck with screened porch to be completed. The second floor offers 2 bedrooms & 2 baths, sauna, clawfoot tub & balcony. The property includes a 2 car garage, a 100x40’ building consisting of a heated workshop with compressor, hoist, an office, ¾ bath & cold storage—perfect for tractors, RVs, or boats. Equestrian enthusiasts will love the heated 54'x80' 12-stall horse barn with a huge hayloft plus a 20x20’ office/tack room & ¾ bath. Behind the barn are multiple power & water hookups which could be converted for RV's. With approximately 2 miles of road frontage & miles of interior trails, this estate is ideal for horseback riding or driving, hiking, snowmobiling (VAST trails), ATVing, Nordic skiing, hunting & fishing. Many spectacular mountain view homesites. Property is enrolled in the Vermont Current Use Program offering tax savings. Nearby, Derby, Newport, Jay Peak & Costco in Sherbrooke. This is Vermont country living at its finest.
Active
Listed by:
Nicholas Maclure,
Century 21 Farm & Forest 802-334-1200
$4,750,000
849 Mount Bess Road, Charleston, VT 05872
3beds
2,487sqft
Est.:
Farm
Built in 1900
1,606 Acres Lot
$-- Zestimate®
$1,910/sqft
$-- HOA
What's special
Charming farmhouseSweeping mountain viewsMountain view homesitesHuge granite islandCold storageHeated workshopPower and water hookups
- 296 days |
- 1,479 |
- 52 |
Zillow last checked: 8 hours ago
Listing updated: October 03, 2025 at 03:33am
Listed by:
Nicholas Maclure,
Century 21 Farm & Forest 802-334-1200
Source: PrimeMLS,MLS#: 5035691
Tour with a local agent
Facts & features
Interior
Bedrooms & bathrooms
- Bedrooms: 3
- Bathrooms: 3
- Full bathrooms: 2
- 3/4 bathrooms: 1
Heating
- Oil, Wood, Baseboard, Hot Air
Cooling
- None
Appliances
- Included: Dishwasher, Dryer, Range Hood, Microwave, Gas Range, Refrigerator, Washer, Electric Water Heater, Owned Water Heater
- Laundry: Laundry Hook-ups, 1st Floor Laundry
Features
- Ceiling Fan(s), Kitchen Island, Kitchen/Dining, Living/Dining, Primary BR w/ BA, Natural Light, Natural Woodwork, Soaking Tub, Walk-In Closet(s)
- Flooring: Carpet, Laminate, Tile, Wood
- Windows: Double Pane Windows
- Basement: Concrete,Unfinished,Interior Entry
- Fireplace features: Wood Stove Hook-up
Interior area
- Total structure area: 3,487
- Total interior livable area: 2,487 sqft
- Finished area above ground: 2,487
- Finished area below ground: 0
Property
Parking
- Total spaces: 8
- Parking features: Dirt, Gravel, Auto Open, Heated Garage, Driveway, Garage, On Site, Other, Detached
- Garage spaces: 8
- Has uncovered spaces: Yes
Accessibility
- Accessibility features: 1st Floor 3/4 Bathroom, 1st Floor Bedroom, Hard Surface Flooring, 1st Floor Laundry
Features
- Levels: One and One Half
- Stories: 1.5
- Patio & porch: Covered Porch, Enclosed Porch
- Exterior features: Deck, Garden, Natural Shade
- Fencing: Partial
- Has view: Yes
- View description: Water, Mountain(s)
- Has water view: Yes
- Water view: Water
- Waterfront features: Pond, Pond Frontage, Pond Site, Stream, Waterfront
- Body of water: _Unnamed
- Frontage length: Road frontage: 10560
Lot
- Size: 1,606 Acres
- Features: Country Setting, Horse/Animal Farm, Field/Pasture, Level, Open Lot, Recreational, Secluded, Timber, Trail/Near Trail, Views, Walking Trails, Wooded, Near Golf Course, Near Paths, Near Snowmobile Trails, Rural, Near ATV Trail
Details
- Additional structures: Barn(s), Outbuilding, Stable(s)
- Parcel number: 13504210475
- Zoning description: None
Construction
Type & style
- Home type: SingleFamily
- Property subtype: Farm
Materials
- Wood Frame, Clapboard Exterior
- Foundation: Concrete, Stone
- Roof: Metal
Condition
- New construction: No
- Year built: 1900
Utilities & green energy
- Electric: 200+ Amp Service, Circuit Breakers
- Sewer: Concrete, On-Site Septic Exists
- Utilities for property: Other, Satellite Internet
Community & HOA
Community
- Security: Smoke Detector(s)
Location
- Region: West Charleston
Financial & listing details
- Price per square foot: $1,910/sqft
- Tax assessed value: $1,230,400
- Annual tax amount: $18,941
- Date on market: 4/10/2025
- Road surface type: Unpaved
Estimated market value
Not available
Estimated sales range
Not available
$3,008/mo
Price history
Price history
| Date | Event | Price |
|---|---|---|
| 4/10/2025 | Listed for sale | $4,750,000+63.8%$1,910/sqft |
Source: | ||
| 2/29/2024 | Sold | $2,900,000-3%$1,166/sqft |
Source: | ||
| 11/29/2023 | Listed for sale | $2,990,000+327.1%$1,202/sqft |
Source: | ||
| 3/21/2020 | Listing removed | $1,795$1/sqft |
Source: CENTURY 21 Farm & Forest #4793132 Report a problem | ||
| 2/7/2020 | Listed for rent | $1,795$1/sqft |
Source: Century 21 Farm & Forest #4793132 Report a problem | ||
Public tax history
Public tax history
| Year | Property taxes | Tax assessment |
|---|---|---|
| 2024 | -- | $1,230,400 -8.1% |
| 2023 | -- | $1,338,200 |
| 2022 | -- | $1,338,200 |
Find assessor info on the county website
BuyAbility℠ payment
Est. payment
$26,732/mo
Principal & interest
$18419
Property taxes
$6650
Home insurance
$1663
Climate risks
Neighborhood: 05872
Nearby schools
GreatSchools rating
- 6/10Charleston Elementary SchoolGrades: PK-8Distance: 1.4 mi
- 5/10North Country Senior Uhsd #22Grades: 9-12Distance: 11.3 mi
Schools provided by the listing agent
- Elementary: Charleston Elementary
- Middle: Charleston Elementary School
- High: North Country Union High Sch
- District: North Country Supervisory Union
Source: PrimeMLS. This data may not be complete. We recommend contacting the local school district to confirm school assignments for this home.
- Loading
- Loading

