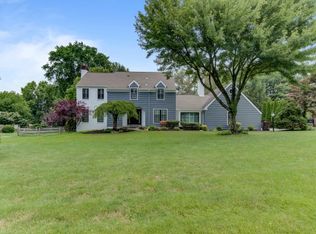Welcome home to 849 Monteith Drive! This absolutely lovely 4 bedroom, 2 and a half bath colonial sits on a gorgeous flat lot on a pristine cul-de-sac. Monteith Drive is located in the heart of Tredyffrin Township, in the highly desirable Tredyffrin Easttown School District. The front door opens into a sun filled Foyer where you will find hardwood floors and wainscoting throughout. Through the foyer you enter the bright white kitchen featuring stainless steel appliances and an eat-in area with natural light shining through the large windows. Next to the kitchen is a large, inviting family room featuring a wood burning fireplace. Through the family room is a large attached private office or playroom. The main floor also features a formal dining room and spacious formal living room on the other side of the entry hallway. The first floor has a powder room, as well as a mudroom with cubbies and laundry...perfect for your everyday convenience. The mudroom opens directly to the large 2 car garage. The second floor features four spacious bedrooms and two full baths - including a master suite, with a windowed walk-in closet, and large master bath with shower stall. The lower level features a partially finished basement, as well as a large cedar closet. Do not miss the stunning backyard that features beautiful, professional landscaping . Here you will find a large deck perfect for all of your entertaining needs. This home offers easy access to the town of Wayne with its many restaurants and shops, as well as access to major highways for your convenience. Do not miss this stunning home! 2022-08-15
This property is off market, which means it's not currently listed for sale or rent on Zillow. This may be different from what's available on other websites or public sources.
