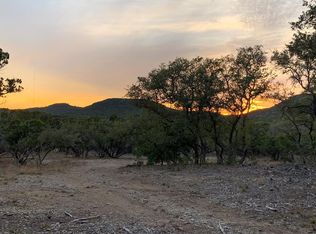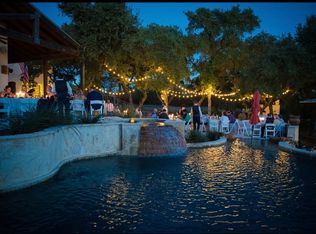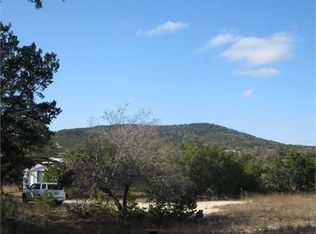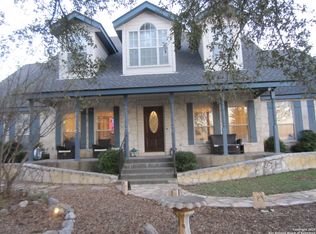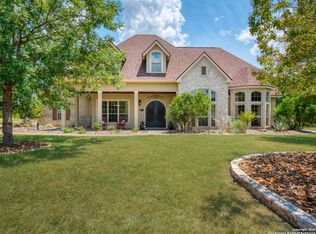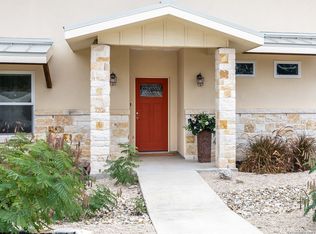Welcome home to this stunning +/- 10-acre Texas-style estate located in the heart of the Texas Hill Country! This custom home exudes sophistication and craftsmanship, with a blend of natural elements and enduring design. Inside, you'll find beautiful natural wood flooring, ample natural light from large windows, and meticulous attention to detail, from hand-crafted cabinetry to a stunning stone fireplace. The home offers three secondary bedrooms and a dynamic game room for entertainment. The primary suite is luxurious, with private access to an enclosed patio and a spa-like en suite bathroom. Outdoors, you'll find a 3-stall barn with a tack room and corral for equestrian enthusiasts along with RV-covered parking. Host gatherings in style with an outdoor kitchen equipped with granite countertops, a sink, smoker, grill, and side burners. This property offers the perfect outdoor retreat with a pool, jacuzzi, and a cozy fire pit, making it an ideal place for relaxation and entertainment. Additionally, this property benefits from reduced tax obligations thanks to the wildlife exemption in place.
For sale
Price cut: $25K (12/18)
$1,125,000
849 MADRONA RIDGE DR, Bandera, TX 78003
4beds
3,159sqft
Est.:
Farm
Built in 2007
10.05 Acres Lot
$1,079,400 Zestimate®
$356/sqft
$-- HOA
What's special
Stunning stone fireplaceNatural wood flooringRv-covered parkingLarge windowsSpa-like en suite bathroomCozy fire pitHand-crafted cabinetry
- 235 days |
- 270 |
- 5 |
Zillow last checked: 8 hours ago
Listing updated: December 27, 2025 at 10:07pm
Listed by:
Catherine Sandifer-Robertson TREC #745583 (210) 845-6277,
Coldwell Banker D'Ann Harper,
Source: LERA MLS,MLS#: 1877467
Tour with a local agent
Facts & features
Interior
Bedrooms & bathrooms
- Bedrooms: 4
- Bathrooms: 3
- Full bathrooms: 2
- 1/2 bathrooms: 1
Primary bedroom
- Area: 336
- Dimensions: 21 x 16
Bedroom 2
- Area: 121
- Dimensions: 11 x 11
Bedroom 3
- Area: 165
- Dimensions: 15 x 11
Bedroom 4
- Area: 165
- Dimensions: 11 x 15
Primary bathroom
- Area: 180
- Dimensions: 15 x 12
Dining room
- Dimensions: 10 x 17
Family room
- Area: 364
- Dimensions: 13 x 28
Kitchen
- Area: 255
- Dimensions: 15 x 17
Living room
- Area: 456
- Dimensions: 19 x 24
Office
- Area: 36
- Dimensions: 6 x 6
Interior area
- Total interior livable area: 3,159 sqft
Video & virtual tour
Property
Features
- Stories: 2
- Waterfront features: None
Lot
- Size: 10.05 Acres
Details
- Parcel number: 15050020000080
Construction
Type & style
- Home type: SingleFamily
- Architectural style: Texas Hill Country
- Property subtype: Farm
Condition
- Year built: 2007
Utilities & green energy
- Sewer: Septic
- Utilities for property: Electricity Available, Electricity Connected, Water Connected
Community & HOA
Location
- Region: Bandera
Financial & listing details
- Price per square foot: $356/sqft
- Tax assessed value: $543,070
- Annual tax amount: $7,592
- Price range: $1.1M - $1.1M
- Date on market: 6/20/2025
- Cumulative days on market: 416 days
- Listing terms: Cash,Conventional
- Electric utility on property: Yes
Estimated market value
$1,079,400
$1.03M - $1.13M
$2,819/mo
Price history
Price history
| Date | Event | Price |
|---|---|---|
| 12/18/2025 | Price change | $1,125,000-2.2%$356/sqft |
Source: | ||
| 10/27/2025 | Price change | $1,150,000-3%$364/sqft |
Source: | ||
| 6/20/2025 | Listed for sale | $1,185,000-1.2%$375/sqft |
Source: | ||
| 6/5/2025 | Listing removed | $1,199,000$380/sqft |
Source: | ||
| 4/8/2025 | Price change | $1,199,000-4.1%$380/sqft |
Source: | ||
Public tax history
Public tax history
| Year | Property taxes | Tax assessment |
|---|---|---|
| 2025 | -- | $543,070 -3.4% |
| 2024 | $7,558 +29.6% | $562,370 +17.7% |
| 2023 | $5,832 -12.4% | $477,962 +10% |
Find assessor info on the county website
BuyAbility℠ payment
Est. payment
$6,850/mo
Principal & interest
$5575
Property taxes
$881
Home insurance
$394
Climate risks
Neighborhood: 78003
Nearby schools
GreatSchools rating
- 6/10Alkek Elementary SchoolGrades: PK-5Distance: 4.2 mi
- 6/10Bandera Middle SchoolGrades: 6-8Distance: 6.2 mi
- 5/10Bandera High SchoolGrades: 9-12Distance: 6.3 mi
Schools provided by the listing agent
- Middle: Bandera
- High: Bandera
- District: Bandera Isd
Source: LERA MLS. This data may not be complete. We recommend contacting the local school district to confirm school assignments for this home.
- Loading
- Loading
