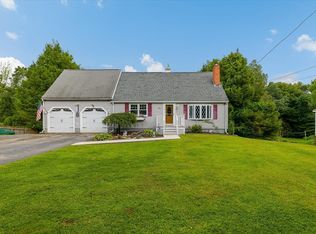Sold for $340,000 on 05/15/24
$340,000
849 Lebanon Hill Rd, Southbridge, MA 01550
3beds
1,165sqft
Single Family Residence
Built in 1942
0.74 Acres Lot
$375,300 Zestimate®
$292/sqft
$2,634 Estimated rent
Home value
$375,300
$345,000 - $405,000
$2,634/mo
Zestimate® history
Loading...
Owner options
Explore your selling options
What's special
This 3 bed, 1.5 bath cape is a MUST SEE! Kitchen cabinets & appliances are just 5 years old. The main level offers a great entertaining space with a seamless flow from the dining room to the living room. Versatile first floor bedroom could be well utilized as a home office or fitness room while a full bathroom completes the main level. Upstairs, there is a spacious primary bedroom, a 2nd generously sized broom with built-in storage and a half bathroom. Nestled on the Connecticut line, you'll enjoy the serene location and cooling off in the pool (pool and equipment are just 4 years old). Have peace of mind knowing many big items are just 2 years old including the well pump, water heater, and pressure tank. All that’s left to do is move in!
Zillow last checked: 8 hours ago
Listing updated: May 15, 2024 at 10:24am
Listed by:
Jim Black Group 774-314-9448,
Real Broker MA, LLC 508-365-3532,
Richard Jenkins 774-243-2110
Bought with:
Jason Pincomb
Lamacchia Realty, Inc.
Source: MLS PIN,MLS#: 73219205
Facts & features
Interior
Bedrooms & bathrooms
- Bedrooms: 3
- Bathrooms: 2
- Full bathrooms: 1
- 1/2 bathrooms: 1
Primary bedroom
- Features: Bathroom - Half, Closet, Flooring - Laminate
- Level: Second
- Area: 288
- Dimensions: 18 x 16
Bedroom 2
- Features: Closet, Flooring - Laminate
- Level: Second
- Area: 216
- Dimensions: 18 x 12
Bedroom 3
- Features: Closet, Flooring - Laminate
- Level: First
- Area: 132
- Dimensions: 12 x 11
Primary bathroom
- Features: No
Bathroom 1
- Features: Bathroom - Full, Bathroom - With Tub & Shower
- Level: First
- Area: 48
- Dimensions: 8 x 6
Bathroom 2
- Features: Bathroom - Half, Flooring - Laminate
- Level: Second
- Area: 42
- Dimensions: 7 x 6
Dining room
- Features: Flooring - Laminate, Open Floorplan
- Level: First
- Area: 121
- Dimensions: 11 x 11
Kitchen
- Features: Flooring - Laminate
- Level: First
- Area: 48
- Dimensions: 8 x 6
Living room
- Features: Wood / Coal / Pellet Stove, Flooring - Vinyl, Open Floorplan
- Level: First
- Area: 266
- Dimensions: 19 x 14
Heating
- Forced Air, Oil
Cooling
- None
Appliances
- Laundry: In Basement
Features
- Flooring: Vinyl, Laminate
- Doors: Insulated Doors
- Windows: Insulated Windows, Storm Window(s)
- Basement: Full,Walk-Out Access,Interior Entry,Sump Pump,Concrete
- Has fireplace: No
Interior area
- Total structure area: 1,165
- Total interior livable area: 1,165 sqft
Property
Parking
- Total spaces: 5
- Parking features: Detached, Garage Door Opener, Paved Drive, Off Street
- Garage spaces: 1
- Uncovered spaces: 4
Features
- Patio & porch: Porch, Deck - Wood
- Exterior features: Porch, Deck - Wood, Pool - Above Ground, Rain Gutters, Gazebo
- Has private pool: Yes
- Pool features: Above Ground
- Has view: Yes
- View description: Scenic View(s)
Lot
- Size: 0.74 Acres
- Features: Cleared, Gentle Sloping
Details
- Additional structures: Gazebo
- Parcel number: M:0136 B:0001 L:00001,3981535
- Zoning: R1
Construction
Type & style
- Home type: SingleFamily
- Architectural style: Cape
- Property subtype: Single Family Residence
Materials
- Frame
- Foundation: Stone
- Roof: Shingle
Condition
- Year built: 1942
Utilities & green energy
- Electric: Circuit Breakers
- Sewer: Private Sewer
- Water: Private
Green energy
- Energy efficient items: Thermostat
Community & neighborhood
Community
- Community features: Shopping, Tennis Court(s), Park, Walk/Jog Trails, Golf, Conservation Area, Highway Access, Private School, Public School
Location
- Region: Southbridge
Price history
| Date | Event | Price |
|---|---|---|
| 5/15/2024 | Sold | $340,000+4.6%$292/sqft |
Source: MLS PIN #73219205 | ||
| 4/8/2024 | Contingent | $324,900$279/sqft |
Source: MLS PIN #73219205 | ||
| 4/3/2024 | Listed for sale | $324,900+66.2%$279/sqft |
Source: MLS PIN #73219205 | ||
| 4/16/2019 | Sold | $195,500+5.7%$168/sqft |
Source: Public Record | ||
| 3/4/2019 | Pending sale | $185,000$159/sqft |
Source: The LUX Group #72457585 | ||
Public tax history
| Year | Property taxes | Tax assessment |
|---|---|---|
| 2025 | $4,159 +4.1% | $283,700 +8.4% |
| 2024 | $3,994 +2.1% | $261,700 +6% |
| 2023 | $3,912 +5.3% | $247,000 +19% |
Find assessor info on the county website
Neighborhood: 01550
Nearby schools
GreatSchools rating
- NAEastford Road SchoolGrades: PK-1Distance: 2.3 mi
- 5/10Southbridge Middle SchoolGrades: 6-8Distance: 3.7 mi
- 1/10Southbridge High SchoolGrades: 9-12Distance: 3.7 mi
Schools provided by the listing agent
- Elementary: Eastford Rd
- Middle: Southbridge Acd
- High: Southbridge Acd
Source: MLS PIN. This data may not be complete. We recommend contacting the local school district to confirm school assignments for this home.

Get pre-qualified for a loan
At Zillow Home Loans, we can pre-qualify you in as little as 5 minutes with no impact to your credit score.An equal housing lender. NMLS #10287.
Sell for more on Zillow
Get a free Zillow Showcase℠ listing and you could sell for .
$375,300
2% more+ $7,506
With Zillow Showcase(estimated)
$382,806