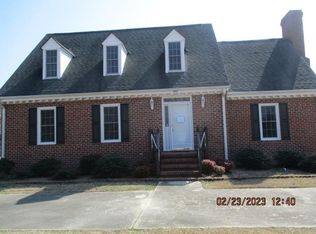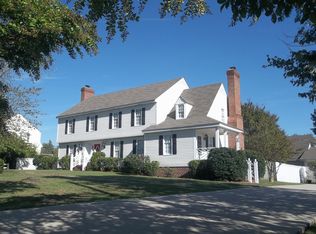Sold for $267,000
$267,000
849 Jeffreys Road, Rocky Mount, NC 27804
5beds
2,052sqft
Single Family Residence
Built in 1980
0.39 Acres Lot
$267,300 Zestimate®
$130/sqft
$2,173 Estimated rent
Home value
$267,300
Estimated sales range
Not available
$2,173/mo
Zestimate® history
Loading...
Owner options
Explore your selling options
What's special
Charming 5-Bedroom, 3-Bath Home on the Golf Course with beautiful view! Great Room with custom accent book casing makes for an inviting space. Formal dining room with lots of natural light and laminate wood flooring! Kitchen offers plenty of cabinet and counter space. Downstairs has bedroom with an attached bath and cozy fireplace. Owner's suite includes a walk-in closet and a full bath with walk in shower and his/her vanities! 3 additional bedrooms up providing plenty of space for everyone! New laminate flooring throughout the upstairs as well. Lovely rear yard with storage shed and space for a garden! Large deck and gazebo ideal for outdoor entertaining and sipping morning coffee while taking in the beautiful view of the 3rd green!
Conveniently located near all shopping and hospital. Just minutes from Hwy 64 and Int 95 and just a short 45 min commute to Raleigh or Greenville!
Zillow last checked: 8 hours ago
Listing updated: May 08, 2025 at 12:40pm
Listed by:
Jennifer Dwyer 252-266-7083,
WPI Realty LLC
Bought with:
A Non Member
A Non Member
Source: Hive MLS,MLS#: 100488204 Originating MLS: Rocky Mount Area Association of Realtors
Originating MLS: Rocky Mount Area Association of Realtors
Facts & features
Interior
Bedrooms & bathrooms
- Bedrooms: 5
- Bathrooms: 3
- Full bathrooms: 3
Primary bedroom
- Description: Walk in closet and fireplace!
- Level: Second
Bedroom 1
- Description: With FULL bath and fireplace!
- Level: First
Bedroom 3
- Description: Laminate flooring and newly painted!
- Level: Second
Bedroom 4
- Description: Laminate flooring and newly painted!
- Level: Second
Bedroom 5
- Description: Laminate flooring and newly painted!
- Level: Second
Great room
- Description: Custom book casing & laminate flooring
- Level: Main
Kitchen
- Description: Laminate flooring and lots of space!
- Level: Main
Heating
- Heat Pump, Electric
Cooling
- Central Air, Heat Pump
Appliances
- Included: Electric Oven, Disposal, Dishwasher
- Laundry: Laundry Room
Features
- Master Downstairs, Walk-in Closet(s), Bookcases, Pantry, Walk-in Shower, Blinds/Shades, Walk-In Closet(s)
- Flooring: Laminate, Wood
- Doors: Storm Door(s)
- Attic: Pull Down Stairs
Interior area
- Total structure area: 2,052
- Total interior livable area: 2,052 sqft
Property
Parking
- Parking features: Circular Driveway, Concrete
Features
- Levels: Two
- Stories: 2
- Patio & porch: Covered, Deck, See Remarks
- Exterior features: Storm Doors
- Fencing: None
- Has view: Yes
- View description: Golf Course
Lot
- Size: 0.39 Acres
- Dimensions: 113 x 150 x 117 x 144
Details
- Additional structures: Shed(s)
- Parcel number: 385111556173
- Zoning: RES
- Special conditions: Standard
Construction
Type & style
- Home type: SingleFamily
- Property subtype: Single Family Residence
Materials
- Vinyl Siding
- Foundation: Crawl Space
- Roof: Architectural Shingle
Condition
- New construction: No
- Year built: 1980
Utilities & green energy
- Sewer: Public Sewer
- Water: Public
- Utilities for property: Sewer Available, Water Available
Community & neighborhood
Location
- Region: Rocky Mount
- Subdivision: Northgreen Village
Other
Other facts
- Listing agreement: Exclusive Right To Sell
- Listing terms: Cash,Conventional
Price history
| Date | Event | Price |
|---|---|---|
| 5/8/2025 | Sold | $267,000-1.1%$130/sqft |
Source: | ||
| 4/8/2025 | Pending sale | $269,900$132/sqft |
Source: | ||
| 4/8/2025 | Contingent | $269,900$132/sqft |
Source: | ||
| 2/11/2025 | Listed for sale | $269,900-3.3%$132/sqft |
Source: | ||
| 2/8/2025 | Listing removed | -- |
Source: Owner Report a problem | ||
Public tax history
| Year | Property taxes | Tax assessment |
|---|---|---|
| 2024 | $1,347 +65.8% | $213,830 +76.4% |
| 2023 | $812 | $121,240 |
| 2022 | $812 | $121,240 |
Find assessor info on the county website
Neighborhood: 27804
Nearby schools
GreatSchools rating
- 7/10M B Hubbard ElementaryGrades: K-5Distance: 4 mi
- 7/10Red Oak MiddleGrades: 6-8Distance: 6.8 mi
- 5/10Northern Nash HighGrades: PK,9-12Distance: 5.3 mi
Schools provided by the listing agent
- Elementary: Hubbard
- Middle: Red Oak
- High: Northern Nash
Source: Hive MLS. This data may not be complete. We recommend contacting the local school district to confirm school assignments for this home.

Get pre-qualified for a loan
At Zillow Home Loans, we can pre-qualify you in as little as 5 minutes with no impact to your credit score.An equal housing lender. NMLS #10287.

