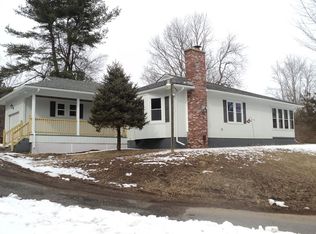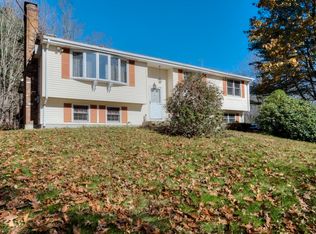Total privacy and nature on 2.4 acres! Absolutely stunning young 2400 SF CUSTOM CONTEMPORARY RANCH built for comfort and entertaining with full open living, huge chef's delight kitchen with a casual dining corner, solid hickory cabinets, center propane cooking island in full view of the formal dining and living room. Spacious LR with sliders to the back farmer's porch and a propane fireplace for cozy evenings. Huge master BR w/ big walk-in closet, sliders to the same porch and luxurious master bath - tiled 2 person shower w/ 3 shower heads plus jetted tub! Heating is hydronic baseboard, individually controlled in each room for comfort, economy and efficiency plus 2 instantaneous on-demand HW heaters for more savings. The full 24X60 walkout basement already has some walls and finishing materials ready for more comfortable living! Big 18'X18' 2 story storage shed is a bonus for yard and extra items.
This property is off market, which means it's not currently listed for sale or rent on Zillow. This may be different from what's available on other websites or public sources.


