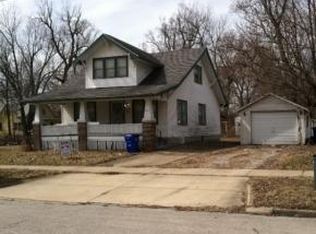Sold for $56,000
$56,000
849 E Decatur St, Decatur, IL 62521
4beds
2,057sqft
Single Family Residence
Built in 1920
9,583.2 Square Feet Lot
$119,700 Zestimate®
$27/sqft
$1,661 Estimated rent
Home value
$119,700
$101,000 - $140,000
$1,661/mo
Zestimate® history
Loading...
Owner options
Explore your selling options
What's special
Explore this classic two-story residence located on the southern end of Decatur, just across from Johns Hill Magnet School. Boasting four bedrooms and one and a half bathrooms, this home also offers three bonus rooms that can serve as additional living space or bedrooms. The flooring has been recently updated throughout, and the kitchen features a stylish renovation with stainless steel appliances and a charming contrasting backsplash. Abundant living space awaits, making it essential to experience the charm of this home firsthand!
Zillow last checked: 8 hours ago
Listing updated: March 12, 2024 at 12:31pm
Listed by:
LaShawn Fields 217-520-6720,
Keller Williams Realty - Decatur
Bought with:
Capri Lamb, 475207649
Keller Williams Realty - Decatur
Source: CIBR,MLS#: 6230279 Originating MLS: Central Illinois Board Of REALTORS
Originating MLS: Central Illinois Board Of REALTORS
Facts & features
Interior
Bedrooms & bathrooms
- Bedrooms: 4
- Bathrooms: 2
- Full bathrooms: 1
- 1/2 bathrooms: 1
Primary bedroom
- Description: Flooring: Laminate
- Level: Main
- Dimensions: 11.8 x 10.5
Bedroom
- Description: Flooring: Carpet
- Level: Main
- Dimensions: 11.8 x 9.11
Bedroom
- Description: Flooring: Carpet
- Level: Main
- Dimensions: 11.8 x 10.4
Bedroom
- Description: Flooring: Carpet
- Level: Second
- Dimensions: 10 x 10.5
Bonus room
- Description: Flooring: Carpet
- Level: Second
- Dimensions: 16.8 x 12.1
Dining room
- Description: Flooring: Laminate
- Level: Main
- Dimensions: 15.1 x 14.9
Other
- Description: Flooring: Laminate
- Level: Main
- Dimensions: 7 x 5.8
Half bath
- Level: Basement
- Dimensions: 4.3 x 5.11
Kitchen
- Description: Flooring: Laminate
- Level: Main
- Dimensions: 11.1 x 11.8
Living room
- Description: Flooring: Laminate
- Level: Main
- Dimensions: 15.1 x 20.2
Recreation
- Level: Basement
- Dimensions: 10.1 x 39.11
Heating
- Forced Air, Gas
Cooling
- Central Air
Appliances
- Included: Gas Water Heater, Oven, Refrigerator, Range Hood
Features
- Fireplace, Bath in Primary Bedroom, Main Level Primary
- Basement: Unfinished,Full
- Number of fireplaces: 1
- Fireplace features: Family/Living/Great Room
Interior area
- Total structure area: 2,057
- Total interior livable area: 2,057 sqft
- Finished area above ground: 2,057
- Finished area below ground: 0
Property
Parking
- Total spaces: 1
- Parking features: Detached, Garage
- Garage spaces: 1
Features
- Levels: One and One Half
- Patio & porch: Front Porch
Lot
- Size: 9,583 sqft
Details
- Parcel number: 041214377020
- Zoning: MUN
- Special conditions: None
Construction
Type & style
- Home type: SingleFamily
- Architectural style: Bungalow
- Property subtype: Single Family Residence
Materials
- Brick
- Foundation: Basement
- Roof: Shingle
Condition
- Year built: 1920
Utilities & green energy
- Sewer: Public Sewer
- Water: Public
Community & neighborhood
Location
- Region: Decatur
- Subdivision: Spitlers Sub
Other
Other facts
- Road surface type: Gravel
Price history
| Date | Event | Price |
|---|---|---|
| 2/13/2025 | Listing removed | $1,595$1/sqft |
Source: Zillow Rentals Report a problem | ||
| 2/7/2025 | Listed for rent | $1,595$1/sqft |
Source: Zillow Rentals Report a problem | ||
| 5/18/2024 | Listing removed | -- |
Source: Zillow Rentals Report a problem | ||
| 5/9/2024 | Listed for rent | $1,595$1/sqft |
Source: Zillow Rentals Report a problem | ||
| 3/8/2024 | Sold | $56,000-9.7%$27/sqft |
Source: | ||
Public tax history
| Year | Property taxes | Tax assessment |
|---|---|---|
| 2024 | $686 -2.7% | $11,016 +3.7% |
| 2023 | $706 -2.7% | $10,626 +6.6% |
| 2022 | $725 -24.3% | $9,968 +7.1% |
Find assessor info on the county website
Neighborhood: 62521
Nearby schools
GreatSchools rating
- 2/10South Shores Elementary SchoolGrades: K-6Distance: 1.8 mi
- 1/10Stephen Decatur Middle SchoolGrades: 7-8Distance: 3.4 mi
- 2/10Eisenhower High SchoolGrades: 9-12Distance: 0.7 mi
Schools provided by the listing agent
- District: Decatur Dist 61
Source: CIBR. This data may not be complete. We recommend contacting the local school district to confirm school assignments for this home.
Get pre-qualified for a loan
At Zillow Home Loans, we can pre-qualify you in as little as 5 minutes with no impact to your credit score.An equal housing lender. NMLS #10287.
