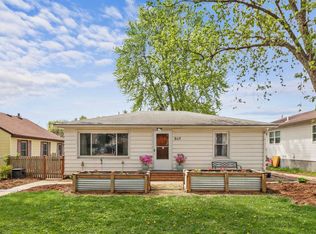Welcome to your next home in Burr Oaks! This beautifully updated 3-bedroom, 2-bath ranch on Madisons south side offers comfort, style, and plenty of space to spread out. The main floor features hardwood floors and an open-concept layout that flows from the living room to a bright, remodeled kitchencomplete with white cabinets, butcher block countertops, tile backsplash, pantry, and a gas range. Theres even a breakfast bar for casual meals or morning coffee. The finished lower level adds major bonus space, including a large rec room, a stylish second full bath with walk-in shower, and an additional bedroomperfect for guests, a home office, or hobby space. Out back, you'll find a large fenced-in yard with raised garden beds, a shed for extra storage, and plenty of room for pets or weekend hangouts. Conveniently located near bike paths, lakes, and downtownwith quick access to the Beltline for easy commuting. Move-in ready and full of charm! Welcome to your next home in Burr...
This property is off market, which means it's not currently listed for sale or rent on Zillow. This may be different from what's available on other websites or public sources.

