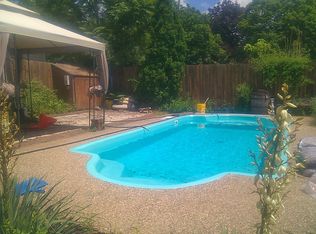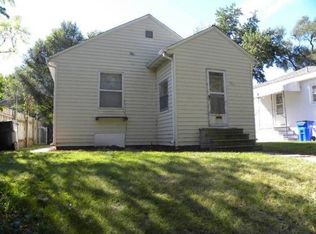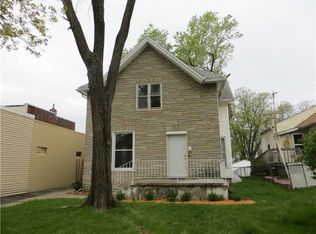Sold for $130,500 on 05/15/25
$130,500
849 Center Point Rd NE, Cedar Rapids, IA 52402
2beds
875sqft
Single Family Residence, Residential
Built in 1912
5,662.8 Square Feet Lot
$131,700 Zestimate®
$149/sqft
$1,133 Estimated rent
Home value
$131,700
$122,000 - $141,000
$1,133/mo
Zestimate® history
Loading...
Owner options
Explore your selling options
What's special
This adorable home has had some recent updates, including furnace and air-conditioner, and is ready for a new owner. One level living at an affordable price! Beautiful wood flooring and an updated kitchen that has a surprising amount of counter space and cabinets. The lower level has a bonus, nicely finished, non-conforming room and bathroom for extra space to spread out. The back yard is privacy fenced and there is a 2 stall garage. Within walking distance to COE College, Mount Mercy College, restaurants, shopping and everything you could need. Call today to make this your new home or rental property!
Zillow last checked: 8 hours ago
Listing updated: May 19, 2025 at 01:53pm
Listed by:
Jami Wolf 319-481-7088,
Keller Williams Legacy Group,
Emilie Walsh 319-936-2073,
Keller Williams Legacy Group
Bought with:
NONMEMBER
Source: Iowa City Area AOR,MLS#: 202502193
Facts & features
Interior
Bedrooms & bathrooms
- Bedrooms: 2
- Bathrooms: 2
- Full bathrooms: 2
Heating
- Natural Gas, Forced Air
Cooling
- Ceiling Fan(s), Central Air
Appliances
- Included: Microwave, Range Or Oven, Refrigerator, Dryer, Washer
- Laundry: In Basement
Features
- Primary On Main Level, Other, Breakfast Area
- Flooring: Carpet, Wood
- Basement: Full,See Remarks
- Has fireplace: No
- Fireplace features: None
Interior area
- Total structure area: 875
- Total interior livable area: 875 sqft
- Finished area above ground: 735
- Finished area below ground: 140
Property
Parking
- Total spaces: 2
- Parking features: Detached Carport
- Has carport: Yes
Features
- Levels: One
- Stories: 1
- Fencing: Fenced
Lot
- Size: 5,662 sqft
- Dimensions: 40 x 140
- Features: Less Than Half Acre, Level
Details
- Parcel number: 141645302400000
- Zoning: residential
- Special conditions: Standard
Construction
Type & style
- Home type: SingleFamily
- Property subtype: Single Family Residence, Residential
Materials
- Frame
Condition
- Year built: 1912
Utilities & green energy
- Sewer: Public Sewer
- Water: Public
Community & neighborhood
Community
- Community features: Sidewalks, Street Lights, Near Shopping, Close To School
Location
- Region: Cedar Rapids
- Subdivision: n/a
Other
Other facts
- Listing terms: Conventional,Cash
Price history
| Date | Event | Price |
|---|---|---|
| 5/15/2025 | Sold | $130,500+0.5%$149/sqft |
Source: | ||
| 5/2/2025 | Pending sale | $129,900$148/sqft |
Source: | ||
| 4/3/2025 | Listed for sale | $129,900-3.8%$148/sqft |
Source: | ||
| 3/28/2025 | Listing removed | $134,999$154/sqft |
Source: | ||
| 1/6/2025 | Listed for sale | $134,999$154/sqft |
Source: | ||
Public tax history
| Year | Property taxes | Tax assessment |
|---|---|---|
| 2024 | $1,760 +6.5% | $99,500 |
| 2023 | $1,652 +13.5% | $99,500 +27.1% |
| 2022 | $1,456 -4.3% | $78,300 +11.4% |
Find assessor info on the county website
Neighborhood: 52402
Nearby schools
GreatSchools rating
- 2/10Garfield Elementary SchoolGrades: K-5Distance: 0.5 mi
- 2/10Franklin Middle SchoolGrades: 6-8Distance: 1.1 mi
- 3/10George Washington High SchoolGrades: 9-12Distance: 1.6 mi

Get pre-qualified for a loan
At Zillow Home Loans, we can pre-qualify you in as little as 5 minutes with no impact to your credit score.An equal housing lender. NMLS #10287.
Sell for more on Zillow
Get a free Zillow Showcase℠ listing and you could sell for .
$131,700
2% more+ $2,634
With Zillow Showcase(estimated)
$134,334

