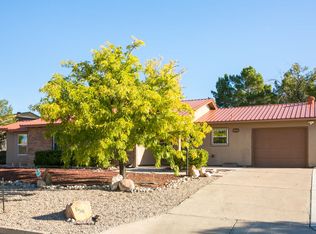Sold
Price Unknown
849 Casper Rd SE, Rio Rancho, NM 87124
3beds
1,412sqft
Single Family Residence
Built in 1985
0.39 Acres Lot
$331,500 Zestimate®
$--/sqft
$1,888 Estimated rent
Home value
$331,500
$312,000 - $351,000
$1,888/mo
Zestimate® history
Loading...
Owner options
Explore your selling options
What's special
Welcome Home to Panorama Heights! Charming 3 bedroom, 2 bath home of well appointed living space on fully fenced .39 acres nestled in a quiet neighborhood close to shopping hubs. Blank slate to make it your own paradise - complete with Tuff Shed to store all your toys. Home showcases a cozy brick fireplace with hardwood floors in living room and NO carpet throughout. This home has had several updates over the years, including a new roof as well as electrical and plumbing updates in 2016 and hall bath update in 2023. Boasts an oversized garage with separate workshop area. One of the largest lots in the neighborhood with No neighbors behind allowing for privacy and walking trails to enjoy the outdoors. Make this home yours today!
Zillow last checked: 8 hours ago
Listing updated: September 29, 2025 at 11:37am
Listed by:
Teree Rush 505-507-0504,
Realty One of New Mexico
Bought with:
Lynette M Manzanares, 18650
Mercury Properties
Source: SWMLS,MLS#: 1062370
Facts & features
Interior
Bedrooms & bathrooms
- Bedrooms: 3
- Bathrooms: 2
- Full bathrooms: 1
- 3/4 bathrooms: 1
Primary bedroom
- Level: Main
- Area: 169.32
- Dimensions: 14.11 x 12
Bedroom 2
- Level: Main
- Area: 102.01
- Dimensions: 10.1 x 10.1
Bedroom 3
- Level: Main
- Area: 135.89
- Dimensions: 10.7 x 12.7
Dining room
- Level: Main
- Area: 138.18
- Dimensions: 14.1 x 9.8
Kitchen
- Level: Main
- Area: 160.08
- Dimensions: 17.4 x 9.2
Living room
- Level: Main
- Area: 226.08
- Dimensions: 15.7 x 14.4
Heating
- Central, Forced Air
Cooling
- Evaporative Cooling
Appliances
- Included: Dishwasher, Free-Standing Gas Range, Refrigerator
- Laundry: Gas Dryer Hookup, Washer Hookup, Dryer Hookup, ElectricDryer Hookup
Features
- Breakfast Bar, Ceiling Fan(s), Family/Dining Room, High Speed Internet, Country Kitchen, Living/Dining Room, Main Level Primary, Pantry, Shower Only, Separate Shower, Walk-In Closet(s)
- Flooring: Laminate, Tile, Wood
- Windows: Double Pane Windows, Insulated Windows
- Has basement: No
- Number of fireplaces: 1
- Fireplace features: Wood Burning
Interior area
- Total structure area: 1,412
- Total interior livable area: 1,412 sqft
Property
Parking
- Total spaces: 2
- Parking features: Attached, Garage, Workshop in Garage
- Attached garage spaces: 2
Features
- Levels: One
- Stories: 1
- Patio & porch: Covered, Patio
- Exterior features: Fully Fenced, Private Yard
- Fencing: Wall
Lot
- Size: 0.39 Acres
- Features: Landscaped, Planned Unit Development, Trees
Details
- Additional structures: Shed(s)
- Parcel number: R039813
- Zoning description: R-1
Construction
Type & style
- Home type: SingleFamily
- Architectural style: Ranch
- Property subtype: Single Family Residence
Materials
- Brick Veneer, Frame
- Roof: Shingle
Condition
- Resale
- New construction: No
- Year built: 1985
Utilities & green energy
- Sewer: Public Sewer
- Water: Public
- Utilities for property: Electricity Connected, Natural Gas Connected, Phone Available, Water Connected
Green energy
- Energy generation: None
Community & neighborhood
Security
- Security features: Smoke Detector(s)
Location
- Region: Rio Rancho
Other
Other facts
- Listing terms: Cash,Conventional,FHA,VA Loan
Price history
| Date | Event | Price |
|---|---|---|
| 6/12/2024 | Sold | -- |
Source: | ||
| 5/11/2024 | Pending sale | $310,000$220/sqft |
Source: | ||
| 5/9/2024 | Listed for sale | $310,000$220/sqft |
Source: | ||
| 5/18/2016 | Sold | -- |
Source: Public Record Report a problem | ||
Public tax history
| Year | Property taxes | Tax assessment |
|---|---|---|
| 2025 | $3,642 +83% | $104,379 +89% |
| 2024 | $1,991 +2.6% | $55,239 +3% |
| 2023 | $1,940 +1.9% | $53,630 +3% |
Find assessor info on the county website
Neighborhood: 87124
Nearby schools
GreatSchools rating
- 4/10Martin King Jr Elementary SchoolGrades: K-5Distance: 0.6 mi
- 5/10Lincoln Middle SchoolGrades: 6-8Distance: 0.8 mi
- 7/10Rio Rancho High SchoolGrades: 9-12Distance: 1.6 mi
Schools provided by the listing agent
- High: Rio Rancho
Source: SWMLS. This data may not be complete. We recommend contacting the local school district to confirm school assignments for this home.
Get a cash offer in 3 minutes
Find out how much your home could sell for in as little as 3 minutes with a no-obligation cash offer.
Estimated market value$331,500
Get a cash offer in 3 minutes
Find out how much your home could sell for in as little as 3 minutes with a no-obligation cash offer.
Estimated market value
$331,500
