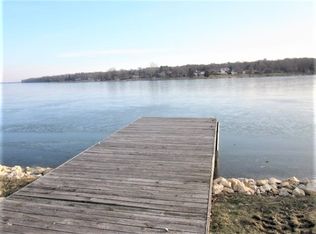Sold for $710,000
$710,000
849 Breckenboro Rd, Davis, IL 61019
4beds
4,490sqft
Single Family Residence
Built in 2004
0.5 Acres Lot
$754,700 Zestimate®
$158/sqft
$3,571 Estimated rent
Home value
$754,700
Estimated sales range
Not available
$3,571/mo
Zestimate® history
Loading...
Owner options
Explore your selling options
What's special
SOLD BEFORE RELEASE. Elegant LAKE FRONT home in Lake Summerset! This stunning 4 bedroom, 4.5 bath two-story home encompasses 4490 square feet of combined living space. Remarkable views take center stage in this home with the floor-to-ceiling windows and a two-story gas fireplace. The spacious master bedroom with deck access is a fantastic place to sip your morning coffee and watch boats go by. The primary bedroom includes a walk-in closet and private master bathroom with walk-in shower. Just off the great room is a custom- designed kitchen with an abundance of cabinet space , gorgeous, quartz counters, and an island with a breakfast bar. Each bedroom has a private bath. Fully finished LL with a 4th bedroom and full bath, a 2nd kitchen, and a rec room with a walk-out to the patio and back yard. 1st floor laundry. 3 car attached garage. THIS HOME HAS IT ALL!
Zillow last checked: 8 hours ago
Listing updated: June 07, 2024 at 04:10pm
Listed by:
Christine Wilke 815-262-0760,
Best Realty
Bought with:
NON-NWIAR Member
Northwest Illinois Alliance Of Realtors®
Source: NorthWest Illinois Alliance of REALTORS®,MLS#: 202402856
Facts & features
Interior
Bedrooms & bathrooms
- Bedrooms: 4
- Bathrooms: 5
- Full bathrooms: 4
- 1/2 bathrooms: 1
- Main level bathrooms: 2
- Main level bedrooms: 1
Primary bedroom
- Level: Main
- Area: 278.86
- Dimensions: 19.1 x 14.6
Bedroom 2
- Level: Upper
- Area: 275.5
- Dimensions: 19 x 14.5
Bedroom 3
- Level: Upper
- Area: 275.5
- Dimensions: 19 x 14.5
Bedroom 4
- Level: Walk Out
- Area: 142.79
- Dimensions: 13.1 x 10.9
Family room
- Level: Basement
- Area: 192.56
- Dimensions: 16.6 x 11.6
Kitchen
- Level: Main
- Area: 531.06
- Dimensions: 33.4 x 15.9
Living room
- Level: Main
- Area: 576.26
- Dimensions: 28.11 x 20.5
Heating
- Natural Gas
Cooling
- Central Air
Appliances
- Included: Disposal, Dishwasher, Dryer, Microwave, Refrigerator, Stove/Cooktop, Wall Oven, Washer, Water Softener, Gas Water Heater
Features
- Ceiling-Vaults/Cathedral, Second Kitchen, Walk-In Closet(s)
- Windows: Window Treatments
- Basement: Full
- Has fireplace: Yes
- Fireplace features: Gas
Interior area
- Total structure area: 4,490
- Total interior livable area: 4,490 sqft
- Finished area above ground: 3,144
- Finished area below ground: 1,346
Property
Parking
- Total spaces: 3
- Parking features: Attached
- Garage spaces: 3
Features
- Levels: Two
- Stories: 2
- Has view: Yes
- Has water view: Yes
Lot
- Size: 0.50 Acres
Details
- Parcel number: 151001253011
Construction
Type & style
- Home type: SingleFamily
- Property subtype: Single Family Residence
Materials
- Vinyl
- Roof: Shingle
Condition
- Year built: 2004
Utilities & green energy
- Electric: Circuit Breakers
- Sewer: City/Community
- Water: City/Community
Community & neighborhood
Community
- Community features: Gated
Location
- Region: Davis
- Subdivision: IL
HOA & financial
HOA
- Has HOA: Yes
- HOA fee: $1,015 annually
- Services included: Pool Access, Water Access, Clubhouse
Other
Other facts
- Price range: $710K - $710K
- Ownership: Fee Simple
Price history
| Date | Event | Price |
|---|---|---|
| 6/7/2024 | Sold | $710,000+71.1%$158/sqft |
Source: | ||
| 9/15/2017 | Sold | $415,000-7.8%$92/sqft |
Source: | ||
| 7/5/2017 | Pending sale | $449,900$100/sqft |
Source: Rockford #201701452 Report a problem | ||
| 5/9/2017 | Price change | $449,900-5.3%$100/sqft |
Source: Rockford #201701452 Report a problem | ||
| 3/21/2017 | Listed for sale | $475,000$106/sqft |
Source: Keller Williams Realty Signature #09571228 Report a problem | ||
Public tax history
| Year | Property taxes | Tax assessment |
|---|---|---|
| 2024 | $14,420 +8.3% | $199,456 +20.9% |
| 2023 | $13,313 -2.1% | $164,940 +2.6% |
| 2022 | $13,593 +8.5% | $160,757 +9.4% |
Find assessor info on the county website
Neighborhood: 61019
Nearby schools
GreatSchools rating
- 3/10Dakota Elementary SchoolGrades: PK-6Distance: 8 mi
- 5/10Dakota Jr Sr High SchoolGrades: 7-12Distance: 8 mi
Schools provided by the listing agent
- Elementary: Dakota 201
- Middle: Dakota 201
- High: Dakota 201
- District: Dakota 201
Source: NorthWest Illinois Alliance of REALTORS®. This data may not be complete. We recommend contacting the local school district to confirm school assignments for this home.

Get pre-qualified for a loan
At Zillow Home Loans, we can pre-qualify you in as little as 5 minutes with no impact to your credit score.An equal housing lender. NMLS #10287.
