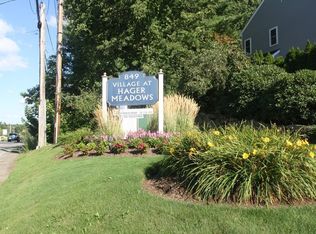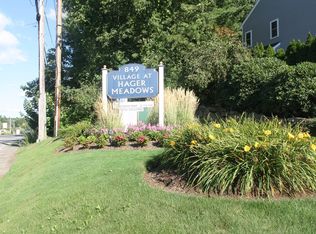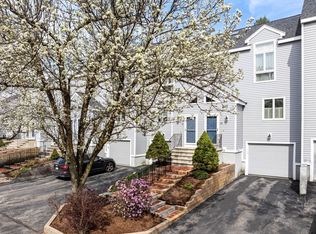Sold for $412,500
$412,500
849 Boston Post Rd E APT 9G, Marlborough, MA 01752
2beds
1,848sqft
Condominium, Townhouse
Built in 1988
-- sqft lot
$463,400 Zestimate®
$223/sqft
$3,240 Estimated rent
Home value
$463,400
$440,000 - $487,000
$3,240/mo
Zestimate® history
Loading...
Owner options
Explore your selling options
What's special
Rare listing at Village at Hager Meadow. Completely renovated 2BR, 2 1/2 bath loft unit including new kitchen cabinets with soft close drawers and cabinets. Granite counter tops and tiled back splash, New tile floor in kitchen, dining area, mudroom and laundry room. New wall to wall carpet throughout. Unit professionally painted. New SS appliances, plumbing fixtures and lighting fixtures. New AC condensing unit and coil. Each bedroom has full bath. Master has his/her sinks. Over sized sky-lit loft. 1 car garage w/ opener. As close to new as you can get.. All buildings underwent exterior renovation in 2019 including roofs, siding, doors, windows and lighting. Furnished living room and kitchen/dining are virtually staged photos
Zillow last checked: 8 hours ago
Listing updated: March 06, 2023 at 11:28am
Listed by:
Eric Peterson 508-889-3413,
Longfellow Realty 508-889-3413
Bought with:
Wendy Fox
Compass
Source: MLS PIN,MLS#: 73067046
Facts & features
Interior
Bedrooms & bathrooms
- Bedrooms: 2
- Bathrooms: 3
- Full bathrooms: 2
- 1/2 bathrooms: 1
Primary bedroom
- Features: Bathroom - Full, Vaulted Ceiling(s), Closet, Flooring - Wall to Wall Carpet, Cable Hookup, Double Vanity
- Level: Second
- Area: 233.33
- Dimensions: 14.58 x 16
Bedroom 2
- Features: Bathroom - Full, Flooring - Wall to Wall Carpet
- Level: Second
- Area: 162.75
- Dimensions: 15.5 x 10.5
Primary bathroom
- Features: Yes
Bathroom 1
- Features: Bathroom - Double Vanity/Sink
- Level: Second
Dining room
- Features: Flooring - Stone/Ceramic Tile, Breakfast Bar / Nook
- Level: First
Kitchen
- Features: Flooring - Stone/Ceramic Tile, Countertops - Upgraded, Breakfast Bar / Nook, Open Floorplan, Gas Stove, Lighting - Overhead
- Level: First
- Area: 225.88
- Dimensions: 19.5 x 11.58
Living room
- Features: Flooring - Wall to Wall Carpet, Balcony / Deck
- Level: First
- Area: 311.92
- Dimensions: 16.42 x 19
Heating
- Forced Air, Natural Gas, Unit Control
Cooling
- Central Air
Appliances
- Included: Range, Dishwasher, Disposal, Microwave, Refrigerator, Vacuum System
- Laundry: Flooring - Stone/Ceramic Tile, Electric Dryer Hookup, Washer Hookup, In Basement, In Unit
Features
- Cathedral Ceiling(s), Cable Hookup, Lighting - Overhead, Loft, Central Vacuum
- Flooring: Tile, Carpet, Flooring - Wall to Wall Carpet
- Windows: Skylight(s), Insulated Windows
- Has basement: Yes
- Number of fireplaces: 1
- Fireplace features: Living Room
Interior area
- Total structure area: 1,848
- Total interior livable area: 1,848 sqft
Property
Parking
- Total spaces: 4
- Parking features: Under, Garage Door Opener, Off Street, Paved
- Attached garage spaces: 1
- Uncovered spaces: 3
Features
- Patio & porch: Deck, Deck - Composite
- Exterior features: Deck, Deck - Composite
Details
- Parcel number: 613054
- Zoning: res condo
Construction
Type & style
- Home type: Townhouse
- Property subtype: Condominium, Townhouse
Materials
- Frame, Vertical Siding
- Roof: Shingle
Condition
- Year built: 1988
Utilities & green energy
- Electric: Circuit Breakers, 100 Amp Service
- Sewer: Public Sewer
- Water: Public, Individual Meter
- Utilities for property: for Gas Range, for Gas Oven, for Electric Dryer
Community & neighborhood
Community
- Community features: Shopping, Walk/Jog Trails, Laundromat, Conservation Area, Highway Access, Public School
Location
- Region: Marlborough
HOA & financial
HOA
- HOA fee: $419 monthly
- Services included: Insurance, Maintenance Structure, Road Maintenance, Maintenance Grounds, Snow Removal, Reserve Funds
Price history
| Date | Event | Price |
|---|---|---|
| 3/6/2023 | Sold | $412,500-5.4%$223/sqft |
Source: MLS PIN #73067046 Report a problem | ||
| 1/30/2023 | Contingent | $435,900$236/sqft |
Source: MLS PIN #73067046 Report a problem | ||
| 12/31/2022 | Listed for sale | $435,900-0.9%$236/sqft |
Source: MLS PIN #73067046 Report a problem | ||
| 12/31/2022 | Listing removed | $439,900$238/sqft |
Source: MLS PIN #73029256 Report a problem | ||
| 12/2/2022 | Price change | $439,900-1.1%$238/sqft |
Source: MLS PIN #73029256 Report a problem | ||
Public tax history
| Year | Property taxes | Tax assessment |
|---|---|---|
| 2025 | $3,873 -3.9% | $392,800 -0.2% |
| 2024 | $4,031 +1.3% | $393,700 +14.2% |
| 2023 | $3,978 -10.3% | $344,700 +2% |
Find assessor info on the county website
Neighborhood: Indian Head
Nearby schools
GreatSchools rating
- 5/10Francis J. Kane ElementaryGrades: K-5Distance: 1.4 mi
- 4/101 Lt Charles W. Whitcomb SchoolGrades: 6-8Distance: 2.8 mi
- 3/10Marlborough High SchoolGrades: 9-12Distance: 2.8 mi
Get a cash offer in 3 minutes
Find out how much your home could sell for in as little as 3 minutes with a no-obligation cash offer.
Estimated market value$463,400
Get a cash offer in 3 minutes
Find out how much your home could sell for in as little as 3 minutes with a no-obligation cash offer.
Estimated market value
$463,400


