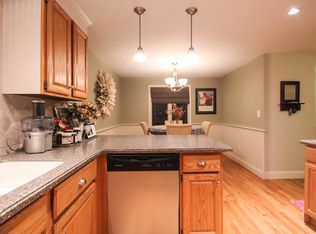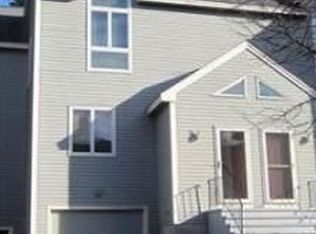Seller says bring on Offers!! Seller will PAY OFF Special Assessment NO ADDITIONAL MONTHLY FEE! This 3-level townhome has it all! The 1st level consists of the cabinet packed kitchen, dining area and large living room with both a fireplace and sliders to your private deck. The 2nd level has the master bedroom with its private bath and double closets. Next is the second bedroom with its own double closets and bathroom to round out this level. The 3rd level is made up of entirely of your loft space, could be used as a home office, family room, bonus guest room, the list of possibilities is endless for this space. Let your imagination run wild. The lower level consists of a mudroom, laundry room, storage room and direct entrance from garage. The basement storage room could be finished for another multi-use space.
This property is off market, which means it's not currently listed for sale or rent on Zillow. This may be different from what's available on other websites or public sources.

