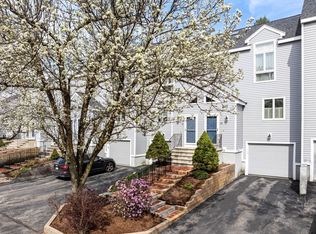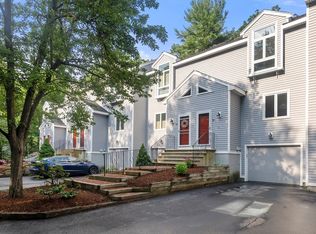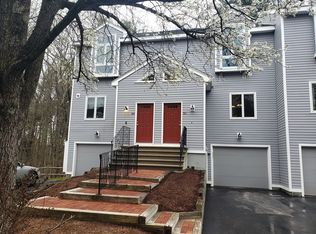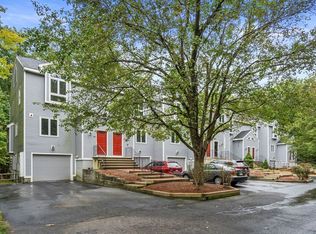Sold for $460,000
$460,000
849 Boston Post Rd E APT 8C, Marlborough, MA 01752
2beds
1,848sqft
Condominium, Townhouse
Built in 1988
-- sqft lot
$467,500 Zestimate®
$249/sqft
$3,351 Estimated rent
Home value
$467,500
$430,000 - $510,000
$3,351/mo
Zestimate® history
Loading...
Owner options
Explore your selling options
What's special
Spacious townhouse in a fabulous commuter location at Marlborough's Hager Meadows near the Sudbury Line. Four levels of living space offer flexible use, space and privacy. Enter the ground level from your 1-car garage, with laundry/mud room, storage, and a fantastic finished bonus room. The main level features kitchen, dining, and living room with wood-burning fireplace with slider to your private deck. The bedroom level features 2 spacious bedrooms, each with vaulted ceilings and their own private full bath. Upstairs is an additional family/bonus room or 3rd bedroom. 2020 heat/AC. Association completed vinyl siding, windows, roof just a few years ago! Move-in with ease. Quick closing possible.
Zillow last checked: 8 hours ago
Listing updated: October 28, 2024 at 09:44am
Listed by:
Sirota Hudgins Team 781-608-7137,
Advisors Living - Sudbury 978-443-3519,
Sue Sirota 978-815-3232
Bought with:
Diana Yeji Kim
Boston Brokerage Group
Source: MLS PIN,MLS#: 73291900
Facts & features
Interior
Bedrooms & bathrooms
- Bedrooms: 2
- Bathrooms: 3
- Full bathrooms: 2
- 1/2 bathrooms: 1
Primary bedroom
- Features: Vaulted Ceiling(s), Flooring - Wall to Wall Carpet, Closet - Double
- Level: Second
- Area: 210
- Dimensions: 15 x 14
Bedroom 2
- Features: Vaulted Ceiling(s), Flooring - Wall to Wall Carpet, Closet - Double
- Level: Second
- Area: 144
- Dimensions: 16 x 9
Primary bathroom
- Features: Yes
Bathroom 1
- Features: Bathroom - Full, Bathroom - With Tub & Shower, Flooring - Stone/Ceramic Tile, Lighting - Sconce
- Level: Second
Bathroom 2
- Features: Bathroom - Full, Bathroom - With Tub & Shower, Flooring - Stone/Ceramic Tile, Lighting - Sconce
- Level: Second
Bathroom 3
- Features: Bathroom - Half, Flooring - Stone/Ceramic Tile, Lighting - Sconce
- Level: First
Dining room
- Features: Flooring - Wood, Lighting - Pendant
- Level: Main,First
- Area: 110
- Dimensions: 11 x 10
Family room
- Features: Skylight, Cathedral Ceiling(s), Ceiling Fan(s), Closet, Flooring - Wall to Wall Carpet
- Level: Third
- Area: 324
- Dimensions: 18 x 18
Kitchen
- Features: Flooring - Stone/Ceramic Tile, Gas Stove, Peninsula, Lighting - Overhead
- Level: Main,First
- Area: 88
- Dimensions: 11 x 8
Living room
- Features: Flooring - Wall to Wall Carpet, Balcony / Deck, Deck - Exterior, Slider
- Level: Main,First
- Area: 272
- Dimensions: 17 x 16
Heating
- Forced Air, Natural Gas
Cooling
- Central Air
Appliances
- Included: Range, Dishwasher, Disposal, Microwave, Refrigerator, Washer, Dryer
- Laundry: Electric Dryer Hookup, Washer Hookup, In Basement, In Unit
Features
- Lighting - Overhead, Closet - Double, Bonus Room, Central Vacuum
- Flooring: Wood, Tile, Carpet, Vinyl
- Doors: Insulated Doors
- Windows: Insulated Windows, Screens
- Has basement: Yes
- Number of fireplaces: 1
- Fireplace features: Living Room
Interior area
- Total structure area: 1,848
- Total interior livable area: 1,848 sqft
Property
Parking
- Total spaces: 3
- Parking features: Attached, Under, Off Street
- Attached garage spaces: 1
- Uncovered spaces: 2
Features
- Patio & porch: Deck
- Exterior features: Deck, Screens, Rain Gutters, Professional Landscaping, Sprinkler System
Details
- Parcel number: M:061 B:018 L:008C,613077
- Zoning: Residentia
Construction
Type & style
- Home type: Townhouse
- Property subtype: Condominium, Townhouse
Materials
- Frame
- Roof: Shingle
Condition
- Year built: 1988
Utilities & green energy
- Electric: Circuit Breakers
- Sewer: Public Sewer
- Water: Public
- Utilities for property: for Gas Range, for Electric Dryer, Washer Hookup
Community & neighborhood
Community
- Community features: Public Transportation, Shopping, Golf, Medical Facility
Location
- Region: Marlborough
HOA & financial
HOA
- HOA fee: $467 monthly
- Services included: Insurance, Maintenance Structure, Road Maintenance, Maintenance Grounds, Snow Removal, Trash, Reserve Funds
Price history
| Date | Event | Price |
|---|---|---|
| 10/28/2024 | Sold | $460,000+3.4%$249/sqft |
Source: MLS PIN #73291900 Report a problem | ||
| 9/25/2024 | Contingent | $445,000$241/sqft |
Source: MLS PIN #73291900 Report a problem | ||
| 9/18/2024 | Listed for sale | $445,000+30.9%$241/sqft |
Source: MLS PIN #73291900 Report a problem | ||
| 6/2/2021 | Sold | $340,000-1.4%$184/sqft |
Source: MLS PIN #72824718 Report a problem | ||
| 5/11/2021 | Pending sale | $344,900$187/sqft |
Source: | ||
Public tax history
| Year | Property taxes | Tax assessment |
|---|---|---|
| 2025 | $3,884 -4% | $393,900 -0.3% |
| 2024 | $4,044 +1.3% | $394,900 +14.2% |
| 2023 | $3,991 -10.3% | $345,800 +2% |
Find assessor info on the county website
Neighborhood: Indian Head
Nearby schools
GreatSchools rating
- 5/10Francis J. Kane ElementaryGrades: K-5Distance: 1.4 mi
- 4/101 Lt Charles W. Whitcomb SchoolGrades: 6-8Distance: 2.8 mi
- 3/10Marlborough High SchoolGrades: 9-12Distance: 2.8 mi
Get a cash offer in 3 minutes
Find out how much your home could sell for in as little as 3 minutes with a no-obligation cash offer.
Estimated market value$467,500
Get a cash offer in 3 minutes
Find out how much your home could sell for in as little as 3 minutes with a no-obligation cash offer.
Estimated market value
$467,500



