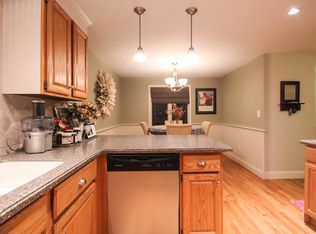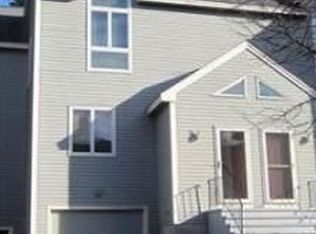Beautifully Refurbished Townhouse near Sudbury/Marlborough line. Freshly painted, New Carpeting, Some New Windows and Refinished Hardwood Floors. New Vinyl Floor in 2nd Bedroom Bath. Both Bedrooms have their own Full Bath. Very convenient location close to Shopping, Restaurants, and Theaters. Just pull in to the Garage and you are home. Quick Closing Possible.
This property is off market, which means it's not currently listed for sale or rent on Zillow. This may be different from what's available on other websites or public sources.

