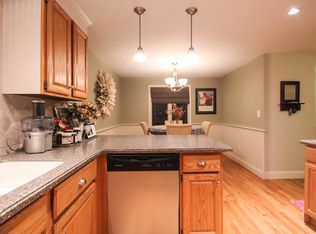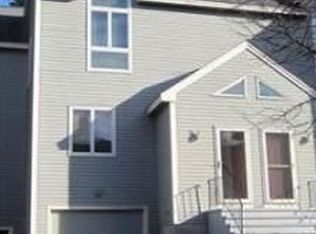Sought after townhouse at desirable Village at HAGER MEADOWS on the SUDBURY LINE This updated END UNIT is in move in condition. With a mantled fireplace in the living room , hardwood floors & french doors to the deck. Updated stainless kitchen appliances & both bedrooms have their own full bathrooms. Bonus room in basement is perfect for an in home office or family room & great storage closets. Central AC & updated windows. This unit was just freshly painted. A 1 car garage w/opener & 3 other parking spaces. NEW roof & siding . Close to shopping, banks & great restaurants. Easy commuter location. Minutes to historic Wayside Inn and working gristmill. Great trails lead to Callahan State Park & conservation land. Pet friendly with BOD and abutters approval.
This property is off market, which means it's not currently listed for sale or rent on Zillow. This may be different from what's available on other websites or public sources.

