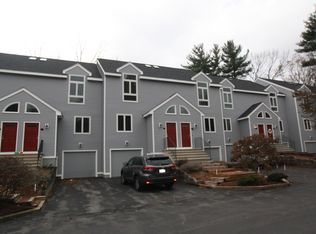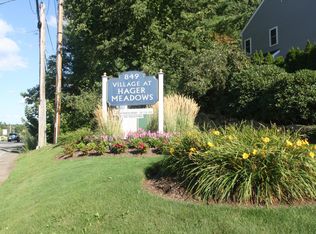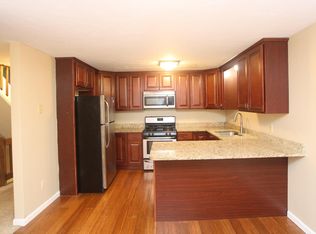Sold for $475,000 on 04/25/25
$475,000
849 Boston Post Rd E APT 6F, Marlborough, MA 01752
2beds
1,848sqft
Condominium, Townhouse
Built in 1988
-- sqft lot
$465,100 Zestimate®
$257/sqft
$3,499 Estimated rent
Home value
$465,100
$428,000 - $502,000
$3,499/mo
Zestimate® history
Loading...
Owner options
Explore your selling options
What's special
You've heard the phrase, "Location is everything." Well, this well-maintained condo townhouse at Hager Meadows has that, and more! There are four (4) levels of finished living space with the main level offering a bright, eat-in kitchen, granite countertops, stainless steel appliances & hardwood floors. The adjacent living room is a generously sized space, with fireplace and walk out access to a private deck. The second level has 2 bedrooms, each with it's own full bath, carpeted floors, double closets, bright windows and generous living space. The third floor has a large, carpeted, loft space, suitable for home office, guest room, or reading room. On the lower level, you'll find a carpeted family / play room, mudroom entry from the garage, laundry room and storage. The oversized, single car garage, gives direct access into the condo & ample space for a workbench. Want a closer look? Come to our Open House, or schedule a private visit with your agent, through ShowingTime.
Zillow last checked: 8 hours ago
Listing updated: April 28, 2025 at 06:45am
Listed by:
Charlie Pasewark 508-733-6200,
Keller Williams Boston MetroWest 508-877-6500
Bought with:
Harold J. Salant
One Call Realty
Source: MLS PIN,MLS#: 73310447
Facts & features
Interior
Bedrooms & bathrooms
- Bedrooms: 2
- Bathrooms: 3
- Full bathrooms: 2
- 1/2 bathrooms: 1
Primary bedroom
- Features: Bathroom - Full, Flooring - Wall to Wall Carpet
- Level: Second
- Area: 195
- Dimensions: 15 x 13
Bedroom 2
- Features: Bathroom - Full, Flooring - Wall to Wall Carpet
- Level: Second
- Area: 160
- Dimensions: 16 x 10
Bedroom 3
- Features: Bathroom - Half, Flooring - Stone/Ceramic Tile
- Level: First
Primary bathroom
- Features: Yes
Bathroom 1
- Features: Bathroom - Tiled With Tub & Shower
- Level: Second
- Area: 55
- Dimensions: 11 x 5
Bathroom 2
- Features: Bathroom - Tiled With Tub & Shower
- Level: Second
- Area: 45
- Dimensions: 9 x 5
Bathroom 3
- Features: Bathroom - Half, Flooring - Stone/Ceramic Tile
- Level: First
Dining room
- Features: Flooring - Hardwood, Window(s) - Bay/Bow/Box
- Level: Main,First
- Area: 90
- Dimensions: 10 x 9
Family room
- Features: Flooring - Wall to Wall Carpet
- Level: Basement
- Area: 182
- Dimensions: 14 x 13
Kitchen
- Features: Flooring - Hardwood, Countertops - Stone/Granite/Solid, Lighting - Overhead
- Level: Main,First
- Area: 90
- Dimensions: 10 x 9
Living room
- Features: Flooring - Hardwood, Deck - Exterior
- Level: Main,First
- Area: 240
- Dimensions: 16 x 15
Heating
- Central, Natural Gas
Cooling
- Central Air
Appliances
- Laundry: In Basement, In Unit
Features
- Cathedral Ceiling(s), Ceiling Fan(s), Entrance Foyer, Entry Hall, Loft
- Flooring: Flooring - Stone/Ceramic Tile, Flooring - Wall to Wall Carpet
- Windows: Skylight
- Has basement: Yes
- Number of fireplaces: 1
- Fireplace features: Living Room
- Common walls with other units/homes: 2+ Common Walls
Interior area
- Total structure area: 1,848
- Total interior livable area: 1,848 sqft
- Finished area above ground: 1,848
- Finished area below ground: 420
Property
Parking
- Total spaces: 3
- Parking features: Under, Deeded
- Attached garage spaces: 1
- Uncovered spaces: 2
Accessibility
- Accessibility features: No
Features
- Entry location: Unit Placement(Ground)
- Patio & porch: Deck - Wood
- Exterior features: Deck - Wood, Balcony
Details
- Parcel number: 613016
- Zoning: res condo
Construction
Type & style
- Home type: Townhouse
- Property subtype: Condominium, Townhouse
Materials
- Frame
Condition
- Year built: 1988
Utilities & green energy
- Electric: Circuit Breakers, 100 Amp Service
- Sewer: Public Sewer
- Water: Public
Community & neighborhood
Community
- Community features: Shopping, Park, Walk/Jog Trails, Golf, Medical Facility, Highway Access, House of Worship, Public School
Location
- Region: Marlborough
HOA & financial
HOA
- HOA fee: $451 monthly
- Services included: Insurance, Maintenance Structure, Road Maintenance, Maintenance Grounds, Snow Removal, Trash
Other
Other facts
- Listing terms: Contract
Price history
| Date | Event | Price |
|---|---|---|
| 4/25/2025 | Sold | $475,000+0%$257/sqft |
Source: MLS PIN #73310447 Report a problem | ||
| 2/21/2025 | Contingent | $474,900$257/sqft |
Source: MLS PIN #73310447 Report a problem | ||
| 1/16/2025 | Listed for sale | $474,900$257/sqft |
Source: MLS PIN #73310447 Report a problem | ||
| 1/14/2025 | Contingent | $474,900$257/sqft |
Source: MLS PIN #73310447 Report a problem | ||
| 11/7/2024 | Listed for sale | $474,900+11.7%$257/sqft |
Source: MLS PIN #73310447 Report a problem | ||
Public tax history
| Year | Property taxes | Tax assessment |
|---|---|---|
| 2025 | $3,882 -4% | $393,700 -0.3% |
| 2024 | $4,042 +1.4% | $394,700 +14.2% |
| 2023 | $3,988 -10.3% | $345,600 +1.9% |
Find assessor info on the county website
Neighborhood: Indian Head
Nearby schools
GreatSchools rating
- 5/10Francis J. Kane ElementaryGrades: K-5Distance: 1.3 mi
- 4/101 Lt Charles W. Whitcomb SchoolGrades: 6-8Distance: 2.8 mi
- 3/10Marlborough High SchoolGrades: 9-12Distance: 2.8 mi
Schools provided by the listing agent
- Elementary: Kane
- Middle: Whitcomb
- High: Marlborough Hs
Source: MLS PIN. This data may not be complete. We recommend contacting the local school district to confirm school assignments for this home.
Get a cash offer in 3 minutes
Find out how much your home could sell for in as little as 3 minutes with a no-obligation cash offer.
Estimated market value
$465,100
Get a cash offer in 3 minutes
Find out how much your home could sell for in as little as 3 minutes with a no-obligation cash offer.
Estimated market value
$465,100


