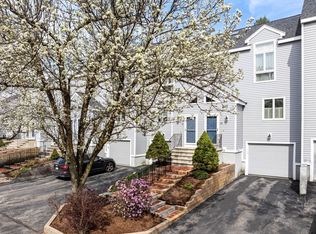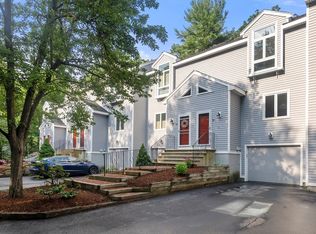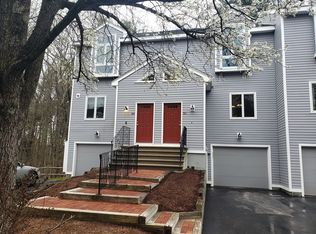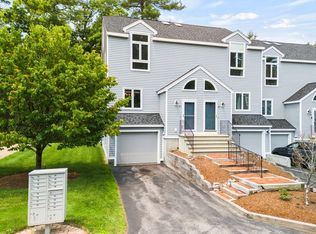Sold for $500,000
$500,000
849 Boston Post Rd E APT 5H, Marlborough, MA 01752
2beds
1,858sqft
Condominium, Townhouse
Built in 1988
-- sqft lot
$506,400 Zestimate®
$269/sqft
$3,351 Estimated rent
Home value
$506,400
$466,000 - $552,000
$3,351/mo
Zestimate® history
Loading...
Owner options
Explore your selling options
What's special
A rare end-unit townhouse in the Village at Hager Meadows tucked away in the rear of the complex, far from the street, offers modern comforts and a peaceful setting. This four-story home features two bedrooms, two and a half bathrooms, and a partially finished basement with a mudroom. The stylish kitchen boasts cherry cabinets, granite countertops, gas cooking and ss appliances. The large number of windows, thanks to its end-unit location, fills the space with abundant natural light, while bamboo flooring covers the first floor and newer carpeting adorns the second floor and loft. The unit includes a garage and four additional parking spaces. A private deck overlooking a wooded area provides a serene outdoor retreat. Conveniently located near Sudbury, shopping, and major transportation routes, this move-in-ready townhome is ideal for those seeking a comfortable and rewarding lifestyle. Nearby attractions include the historic Wayside Inn and gristmill, as well as Callahan State Park.
Zillow last checked: 8 hours ago
Listing updated: November 19, 2024 at 09:22am
Listed by:
Scott Driscoll 781-956-5961,
Redfin Corp. 617-340-7803
Bought with:
Denise Garzone
William Raveis R.E. & Home Services
Source: MLS PIN,MLS#: 73297478
Facts & features
Interior
Bedrooms & bathrooms
- Bedrooms: 2
- Bathrooms: 3
- Full bathrooms: 2
- 1/2 bathrooms: 1
Primary bedroom
- Features: Bathroom - Full, Flooring - Wall to Wall Carpet, Closet - Double
- Level: Second
Bedroom 2
- Features: Bathroom - Full, Flooring - Wall to Wall Carpet, Closet - Double
- Level: Second
Primary bathroom
- Features: Yes
Dining room
- Features: Flooring - Hardwood
- Level: First
Kitchen
- Features: Flooring - Hardwood, Countertops - Stone/Granite/Solid, Stainless Steel Appliances, Peninsula
- Level: First
Living room
- Features: Flooring - Hardwood, Deck - Exterior
- Level: First
Heating
- Forced Air, Natural Gas
Cooling
- Central Air
Appliances
- Included: Disposal, Microwave, Refrigerator, Washer, Dryer, ENERGY STAR Qualified Dishwasher, Vacuum System, Range Hood, Range, Oven
- Laundry: Flooring - Stone/Ceramic Tile, In Basement, In Unit, Electric Dryer Hookup, Washer Hookup
Features
- Loft, Central Vacuum
- Flooring: Wood, Tile, Carpet, Bamboo, Flooring - Wall to Wall Carpet
- Windows: Skylight(s), Insulated Windows
- Has basement: Yes
- Number of fireplaces: 1
- Fireplace features: Living Room
- Common walls with other units/homes: End Unit
Interior area
- Total structure area: 1,858
- Total interior livable area: 1,858 sqft
Property
Parking
- Total spaces: 5
- Parking features: Attached, Under, Garage Door Opener, Off Street, Paved
- Attached garage spaces: 1
- Uncovered spaces: 4
Features
- Patio & porch: Deck - Wood
- Exterior features: Deck - Wood
Details
- Parcel number: M:061 B:018 L:005H,613016
- Zoning: condo
Construction
Type & style
- Home type: Townhouse
- Property subtype: Condominium, Townhouse
Materials
- Frame
- Roof: Shingle
Condition
- Year built: 1988
Utilities & green energy
- Electric: 110 Volts, Circuit Breakers
- Sewer: Public Sewer
- Water: Public
- Utilities for property: for Gas Range, for Gas Oven, for Electric Dryer, Washer Hookup
Green energy
- Energy efficient items: Thermostat
Community & neighborhood
Community
- Community features: Shopping, Park, Walk/Jog Trails, Golf, Laundromat, Conservation Area, House of Worship, Public School
Location
- Region: Marlborough
HOA & financial
HOA
- HOA fee: $525 monthly
- Services included: Insurance, Maintenance Structure, Road Maintenance, Maintenance Grounds, Snow Removal, Reserve Funds
Price history
| Date | Event | Price |
|---|---|---|
| 11/19/2024 | Sold | $500,000+2.2%$269/sqft |
Source: MLS PIN #73297478 Report a problem | ||
| 10/8/2024 | Contingent | $489,000$263/sqft |
Source: MLS PIN #73297478 Report a problem | ||
| 10/2/2024 | Listed for sale | $489,000+42.2%$263/sqft |
Source: MLS PIN #73297478 Report a problem | ||
| 10/24/2018 | Listing removed | $343,900$185/sqft |
Source: Longfellow Realty #72395587 Report a problem | ||
| 10/13/2018 | Pending sale | $343,900$185/sqft |
Source: Longfellow Realty #72395587 Report a problem | ||
Public tax history
| Year | Property taxes | Tax assessment |
|---|---|---|
| 2025 | $4,117 -3.9% | $417,500 -0.3% |
| 2024 | $4,286 +2.6% | $418,600 +15.6% |
| 2023 | $4,179 -10.3% | $362,100 +1.9% |
Find assessor info on the county website
Neighborhood: Indian Head
Nearby schools
GreatSchools rating
- 5/10Francis J. Kane ElementaryGrades: K-5Distance: 1.4 mi
- 4/101 Lt Charles W. Whitcomb SchoolGrades: 6-8Distance: 2.8 mi
- 3/10Marlborough High SchoolGrades: 9-12Distance: 2.8 mi
Get a cash offer in 3 minutes
Find out how much your home could sell for in as little as 3 minutes with a no-obligation cash offer.
Estimated market value$506,400
Get a cash offer in 3 minutes
Find out how much your home could sell for in as little as 3 minutes with a no-obligation cash offer.
Estimated market value
$506,400



