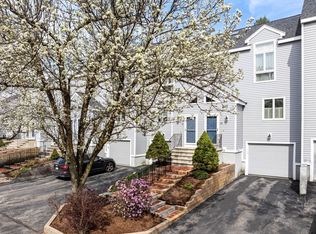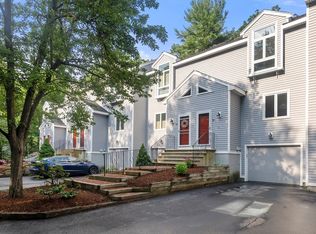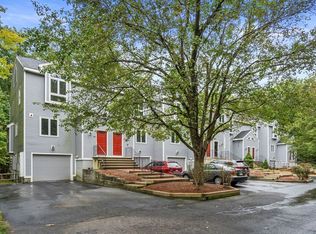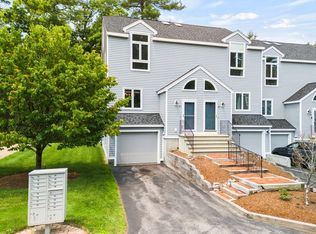Sold for $429,900
$429,900
849 Boston Post Rd E APT 5G, Marlborough, MA 01752
2beds
2,148sqft
Condominium, Townhouse
Built in 1988
-- sqft lot
$453,300 Zestimate®
$200/sqft
$3,454 Estimated rent
Home value
$453,300
$426,000 - $485,000
$3,454/mo
Zestimate® history
Loading...
Owner options
Explore your selling options
What's special
East side Townhouse at popular Hager Meadows offers plenty of room to spread out. 2148+/- sq ft of luxury living space on 4 sunsplashed levels at the end of the cul de sac for added privacy. Cabinet packed kitchen with brand new gas stove-breakfast bar and hardwood floors open to nice size dining area perfect for entertaining. Fireplaced living room with atrium doors to private deck facing the woods. 2 spacious bedrooms on the second level each with double closets and their own full baths. Dramatic cathedral ceiling and skylights in the huge third floor loft/bedroom. Finished lower level with family room and a third full bathroom-laundry room and plenty of storage. Central A/C-central vac. Gas heat/hot water. Fresh interior paint and new wall to wall carpet. Easy access to major routes(45 minutes to Boston, 35 to Worcester), dining, shopping and entertainment. A must see!
Zillow last checked: 8 hours ago
Listing updated: June 19, 2024 at 07:55am
Listed by:
Stefanie Ferrecchia 508-864-6321,
Dora Naves & Associates 508-624-4858
Bought with:
Sushma Singh
Coldwell Banker Realty - Northborough
Source: MLS PIN,MLS#: 73226076
Facts & features
Interior
Bedrooms & bathrooms
- Bedrooms: 2
- Bathrooms: 4
- Full bathrooms: 3
- 1/2 bathrooms: 1
Primary bedroom
- Features: Closet, Flooring - Wall to Wall Carpet
- Level: Second
Bedroom 2
- Features: Closet, Flooring - Wall to Wall Carpet
- Level: Second
Primary bathroom
- Features: Yes
Bathroom 1
- Features: Bathroom - Half
- Level: First
Bathroom 2
- Features: Bathroom - Full, Flooring - Stone/Ceramic Tile
- Level: Second
Bathroom 3
- Features: Bathroom - Full, Flooring - Vinyl
- Level: Second
Dining room
- Features: Flooring - Hardwood
- Level: First
Family room
- Features: Flooring - Laminate
- Level: Basement
Kitchen
- Features: Flooring - Hardwood
- Level: First
Living room
- Features: Flooring - Wall to Wall Carpet, Deck - Exterior
- Level: First
Heating
- Forced Air, Natural Gas
Cooling
- Central Air
Appliances
- Laundry: Flooring - Stone/Ceramic Tile, Electric Dryer Hookup, Washer Hookup, In Basement, In Unit
Features
- Bathroom - Full, Cathedral Ceiling(s), Bathroom, Loft
- Flooring: Wood, Tile, Carpet, Flooring - Stone/Ceramic Tile, Flooring - Wall to Wall Carpet
- Windows: Skylight
- Has basement: Yes
- Number of fireplaces: 1
- Fireplace features: Living Room
- Common walls with other units/homes: 2+ Common Walls
Interior area
- Total structure area: 2,148
- Total interior livable area: 2,148 sqft
Property
Parking
- Total spaces: 3
- Parking features: Under, Off Street, Paved
- Attached garage spaces: 1
- Uncovered spaces: 2
Accessibility
- Accessibility features: No
Features
- Patio & porch: Deck
- Exterior features: Deck
Details
- Parcel number: M:061 B:018 L:005G,613016
- Zoning: res
Construction
Type & style
- Home type: Townhouse
- Property subtype: Condominium, Townhouse
Materials
- Frame
- Roof: Shingle
Condition
- Year built: 1988
Utilities & green energy
- Electric: Circuit Breakers
- Sewer: Public Sewer
- Water: Public
- Utilities for property: for Gas Range, for Electric Dryer, Washer Hookup
Community & neighborhood
Community
- Community features: Shopping, Walk/Jog Trails, Highway Access
Location
- Region: Marlborough
HOA & financial
HOA
- HOA fee: $635 monthly
- Services included: Insurance, Maintenance Structure, Road Maintenance, Maintenance Grounds, Snow Removal
Other
Other facts
- Listing terms: Estate Sale
Price history
| Date | Event | Price |
|---|---|---|
| 6/18/2024 | Sold | $429,900$200/sqft |
Source: MLS PIN #73226076 Report a problem | ||
| 4/24/2024 | Contingent | $429,900$200/sqft |
Source: MLS PIN #73226076 Report a problem | ||
| 4/19/2024 | Listed for sale | $429,900+207.1%$200/sqft |
Source: MLS PIN #73226076 Report a problem | ||
| 7/30/1993 | Sold | $140,000-20%$65/sqft |
Source: Public Record Report a problem | ||
| 6/30/1988 | Sold | $174,900$81/sqft |
Source: Public Record Report a problem | ||
Public tax history
| Year | Property taxes | Tax assessment |
|---|---|---|
| 2025 | $3,847 -4% | $390,200 -0.3% |
| 2024 | $4,009 +1.3% | $391,500 +14.1% |
| 2023 | $3,958 -10.4% | $343,000 +1.9% |
Find assessor info on the county website
Neighborhood: Indian Head
Nearby schools
GreatSchools rating
- 5/10Francis J. Kane ElementaryGrades: K-5Distance: 1.4 mi
- 4/101 Lt Charles W. Whitcomb SchoolGrades: 6-8Distance: 2.8 mi
- 3/10Marlborough High SchoolGrades: 9-12Distance: 2.8 mi
Get a cash offer in 3 minutes
Find out how much your home could sell for in as little as 3 minutes with a no-obligation cash offer.
Estimated market value$453,300
Get a cash offer in 3 minutes
Find out how much your home could sell for in as little as 3 minutes with a no-obligation cash offer.
Estimated market value
$453,300



