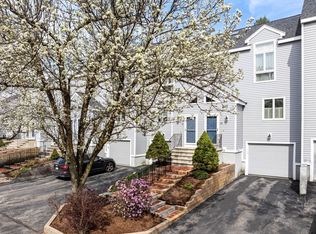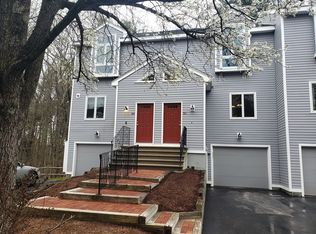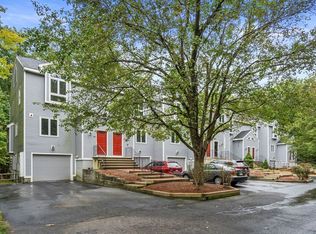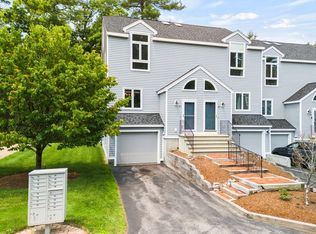Sold for $444,900
$444,900
849 Boston Post Rd E APT 5C, Marlborough, MA 01752
2beds
2,073sqft
Condominium, Townhouse
Built in 1988
-- sqft lot
$455,800 Zestimate®
$215/sqft
$3,196 Estimated rent
Home value
$455,800
$419,000 - $497,000
$3,196/mo
Zestimate® history
Loading...
Owner options
Explore your selling options
What's special
Don’t miss this opportunity to own a lovely, spacious townhouse nestled in a popular east-side neighborhood! 2+ bedrooms- w 2 add’l bonus rooms ready to use as add'l bedrooms or use your imagination! Bright kitchen w wood floors, granite breakfast bar/peninsula & spacious dining area. Sun-filled living room w fireplace opens to deck overlooking yard & peaceful woods w trails to Callahan State Park! Both 2nd floor bedrooms have private full baths, double closets, vaulted ceilings & dramatic floor-to-ceiling windows. Continue to the 3rd floor over-sized loft room w cathedral ceiling & skylights to use as a guest bedroom, media room or super-sized office. Finished basement w yet another spacious room perfect for office, bedroom or home gym; laundry room & tiled mudroom leading to garage. Newer windows, roof, siding, furnace & water heater. New carpets. Ample storage. 2073+- living space on 4 finished levels! Cozy neighborhood, yet still close to shopping, dining, recreation, major routes!
Zillow last checked: 8 hours ago
Listing updated: September 03, 2024 at 12:51pm
Listed by:
Cindy Albert 978-729-6375,
Coldwell Banker Realty - Northborough 508-393-5500
Bought with:
Jenelle Hitchcock
Keller Williams Realty Signature Properties
Source: MLS PIN,MLS#: 73266806
Facts & features
Interior
Bedrooms & bathrooms
- Bedrooms: 2
- Bathrooms: 3
- Full bathrooms: 2
- 1/2 bathrooms: 1
Primary bedroom
- Features: Bathroom - Full, Vaulted Ceiling(s), Closet, Flooring - Wall to Wall Carpet
- Level: Second
Bedroom 2
- Features: Bathroom - Full, Vaulted Ceiling(s), Closet, Flooring - Wall to Wall Carpet
- Level: Second
Primary bathroom
- Features: Yes
Bathroom 1
- Features: Bathroom - Half
- Level: First
Bathroom 2
- Features: Bathroom - Full
- Level: Second
Bathroom 3
- Features: Bathroom - Full
- Level: Second
Kitchen
- Features: Flooring - Wood, Dining Area, Countertops - Stone/Granite/Solid, Breakfast Bar / Nook, Peninsula
- Level: First
Living room
- Features: Flooring - Wall to Wall Carpet, Deck - Exterior
- Level: First
Heating
- Forced Air, Natural Gas
Cooling
- Central Air
Appliances
- Included: Range, Dishwasher, Disposal, Microwave, Refrigerator, Washer, Dryer
- Laundry: Gas Dryer Hookup, Washer Hookup, In Basement, In Unit
Features
- Cathedral Ceiling(s), Bonus Room, Mud Room, Loft, Central Vacuum, Internet Available - Unknown
- Flooring: Wood, Tile, Vinyl, Carpet, Flooring - Wall to Wall Carpet, Flooring - Stone/Ceramic Tile
- Doors: Storm Door(s), French Doors
- Windows: Skylight, Insulated Windows
- Has basement: Yes
- Number of fireplaces: 1
- Fireplace features: Living Room
Interior area
- Total structure area: 2,073
- Total interior livable area: 2,073 sqft
Property
Parking
- Total spaces: 3
- Parking features: Under, Off Street
- Attached garage spaces: 1
- Uncovered spaces: 2
Features
- Patio & porch: Deck
- Exterior features: Deck
Details
- Parcel number: 613016
- Zoning: res
Construction
Type & style
- Home type: Townhouse
- Property subtype: Condominium, Townhouse
Materials
- Roof: Shingle
Condition
- Year built: 1988
Utilities & green energy
- Sewer: Public Sewer
- Water: Public
- Utilities for property: for Gas Range, for Gas Dryer, Washer Hookup
Community & neighborhood
Community
- Community features: Shopping, Park, Walk/Jog Trails, Golf, Medical Facility, Bike Path, Conservation Area, Public School
Location
- Region: Marlborough
HOA & financial
HOA
- HOA fee: $627 monthly
- Services included: Insurance, Maintenance Structure, Road Maintenance, Maintenance Grounds
Other
Other facts
- Listing terms: Contract
Price history
| Date | Event | Price |
|---|---|---|
| 8/29/2024 | Sold | $444,900$215/sqft |
Source: MLS PIN #73266806 Report a problem | ||
| 7/22/2024 | Contingent | $444,900$215/sqft |
Source: MLS PIN #73266806 Report a problem | ||
| 7/18/2024 | Listed for sale | $444,900+181.6%$215/sqft |
Source: MLS PIN #73266806 Report a problem | ||
| 10/29/1998 | Sold | $158,000+13.7%$76/sqft |
Source: Public Record Report a problem | ||
| 3/7/1997 | Sold | $139,000$67/sqft |
Source: Public Record Report a problem | ||
Public tax history
| Year | Property taxes | Tax assessment |
|---|---|---|
| 2025 | $3,873 -3.9% | $392,800 -0.2% |
| 2024 | $4,031 +1.3% | $393,700 +14.2% |
| 2023 | $3,978 -10.3% | $344,700 +2% |
Find assessor info on the county website
Neighborhood: Indian Head
Nearby schools
GreatSchools rating
- 5/10Francis J. Kane ElementaryGrades: K-5Distance: 1.4 mi
- 4/101 Lt Charles W. Whitcomb SchoolGrades: 6-8Distance: 2.8 mi
- 3/10Marlborough High SchoolGrades: 9-12Distance: 2.8 mi
Schools provided by the listing agent
- Middle: Amsa, Whitcomb
- High: Amsa, Mhs
Source: MLS PIN. This data may not be complete. We recommend contacting the local school district to confirm school assignments for this home.
Get a cash offer in 3 minutes
Find out how much your home could sell for in as little as 3 minutes with a no-obligation cash offer.
Estimated market value$455,800
Get a cash offer in 3 minutes
Find out how much your home could sell for in as little as 3 minutes with a no-obligation cash offer.
Estimated market value
$455,800



