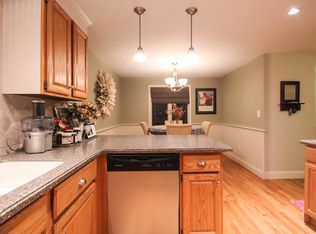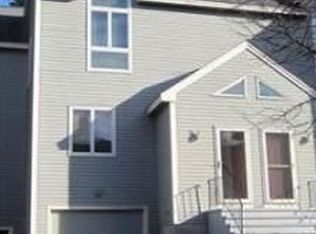OPEN HOUSE Saturday June 15, 12-2,. Recently renovated (within 2 yrs) townhouse at sought after Village at Hager Meadow. Newer kitchen with Cherry cabinets, granite counter tops, s/s appliances, updated light fixtures, tiled back splash. Bamboo flooring1st floor living room, kitchen and dining area. Professionally cleaned carpeting 2nd floor. Windows replaced 2009. Each BR has full bath with updated vanities and tiled floors.Tiled mud room basement level from garage. French doors to deck overlooking private wooded area. Many newer light fixtures. Entire unit just painted. Absolutely move in condition. Close to Sudbury town line, shopping, banks. Easy commuter location. Minutes to historic Wayside Inn and working gristmill. Walking trail behind building leads to Callahan State Park. Great walking conservation land. Dogs with BOD and abutter approval.
This property is off market, which means it's not currently listed for sale or rent on Zillow. This may be different from what's available on other websites or public sources.

