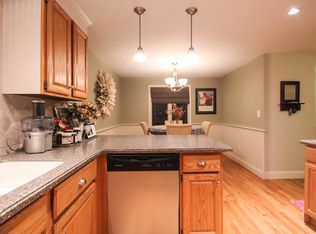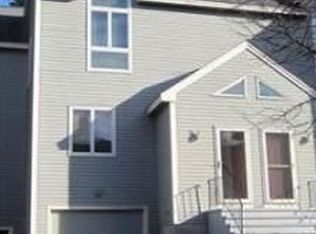Seller says make an offer! Don't miss your chance to own this totally updated home in desirable Hager Meadows, near the Sudbury line, with easy access to routes 20/85/290/495. This amazing unit offers 8 rooms, 2/3 beds, 2-1/2 baths, new hardwood floors in the kitchen, dining room, and living room, new kitchen cabinets, new counters, new appliances, upgraded bathrooms, new carpeting, new lighting, fresh paint throughout, and much more. The first floor boasts a large kitchen and dining room, 1/2 bath, and large living room with wood burning fireplace and great access to the deck for those summer BBQ's. The second floor boasts two large newly carpeted bedrooms with their own private updated bath rooms and large spacious closets. The garage level offers a laundry room and office or potential to be used as a 3rd bed room. Hager Meadows has professionally landscape grounds, tucked off the main road but close to all major routes, shopping & restaurants
This property is off market, which means it's not currently listed for sale or rent on Zillow. This may be different from what's available on other websites or public sources.

