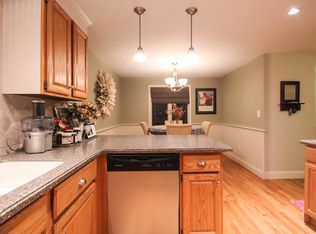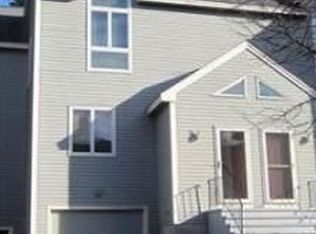Beautiful "Village at Hager Meadows" Townhome Style Condo located on the Marlboro/Sudbury Line! Priced to Sell with 2 Nicely Sized Bedrooms Each with their own Private Bathroom, Open Kitchen Area which Opens to a Nicely Sized Dining Area and Large Living Room with Fireplace and French Door to Recently Updated Private Deck. Lower level Awaits your Ideas for Finishing to either a Family Room or Office and a Separate Room for Laundry and Storage Area. One Car Garage Rounds out this Great Property that you could call HOME!
This property is off market, which means it's not currently listed for sale or rent on Zillow. This may be different from what's available on other websites or public sources.

