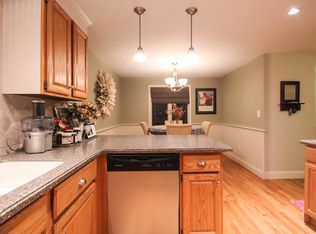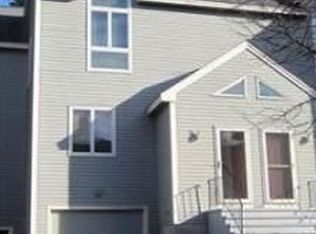Spacious end unit with loft located at Hager Meadows in East Marlborough on Sudbury Line. Extensive renovations to exterior include new siding, new roof, and many new windows. Interior freshly painted and new carpet. Gleaming Hardwood in Kitchen and Living Room. Oversized deck overlooks great yard and woods. Eat in kitchen with oak cabinets, microwave and new stove. Brand New heating and air conditioning systems. Spacious Master bedroom with master bath and Cathedral Ceiling. Second bedroom w/bath. Bright sunlit loft great for office or game room. Lower level with finished office, laundry area and plenty of storage.New Garage Door Opener. Economical Gas Heat. The final association Fee is not finalized . Dogs -Buyers owning a pet at the time of purchase may keep said pet only upon written approval of the Board of Governors and abutting Unit Owners
This property is off market, which means it's not currently listed for sale or rent on Zillow. This may be different from what's available on other websites or public sources.

